HUGE $10K PRICE REDUCTION!
This spacious home is ready and waiting for you! Located in the lovely 55+ gated community of Camelot East Village, where your lot rent of approximately $1100 includes water, sewer, trash/recycling curbside, lawn maintenance, taxes and an endless supply of activities, breathtaking scenery and the nicest neighbors in Sarasota! Recent clubhouse renovations include large kitchen/reception area, comfy TV room, computer room, library, saunas, billiard room and state-of-the-art fitness center. Shuffleboard and tennis courts were re-surfaced in 2020. The large pool and deck area overlooks a beautiful lake for all day relaxation. Want to venture out of the park? Take a 7 mile drive to the beautiful powder-like sands of Siesta Key. Take a swim, throw out a line, or take an energizing walk along the shore. The large kitchen boasts lots of natural light through the skylight or the over-sink window, plenty of cabinet space, Black Whirlpool refrigerator and stove/oven, dishwasher and microwave. Built-in breakfast table for a quick bite to eat before hitting the pool or the beach. Vinyl tile flooring. The kitchen cabinets wrap around the corner to provide a built-in desk/office area in the hallway. Large living area includes furnishings and window coverings. Ceiling fan and plush carpeting. Sliding doors lead to the Florida Room for when you need a breath of fresh air. Adjacent to the living room, the dining room includes table with extension leaf, 6 chairs, China hutch, and brand finished chandelier. Spacious master attractively furnished as shown with 2 twin beds, dresser with mirror, chest of drawers, nightstand, TV stand. Nicely sized walk-in closet. Master bath includes both a garden tub as well as a step-in shower, single sink vanity with plenty of counter space, and linen cabinets. You'll be proud to put up your guests in the nicely decorated 2nd bedroom with large walk-in closet. Guest bath has a large vanity area with single sink, tub/shower combo. Carpet in bedrooms. Vinyl tile in bathrooms. Indoor utility room with overhead cabinets for extra storage. Outdoor shed includes washer and dryer. Rheem A/C installed in 2017. This home is being sold furnished as shown in the pictures.



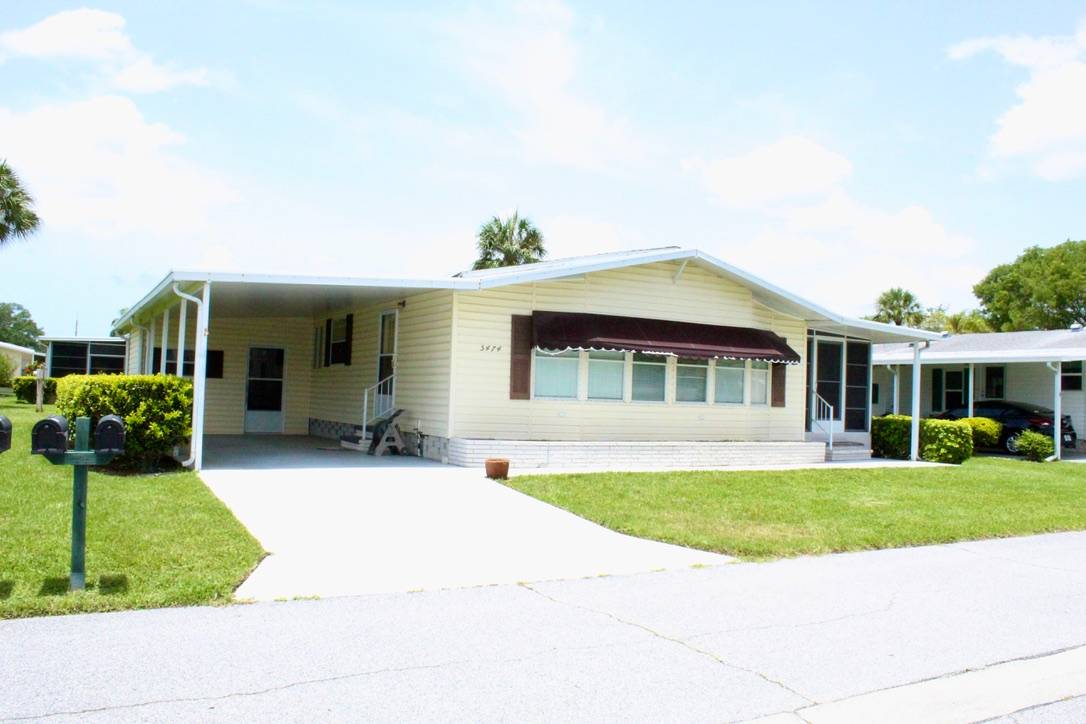


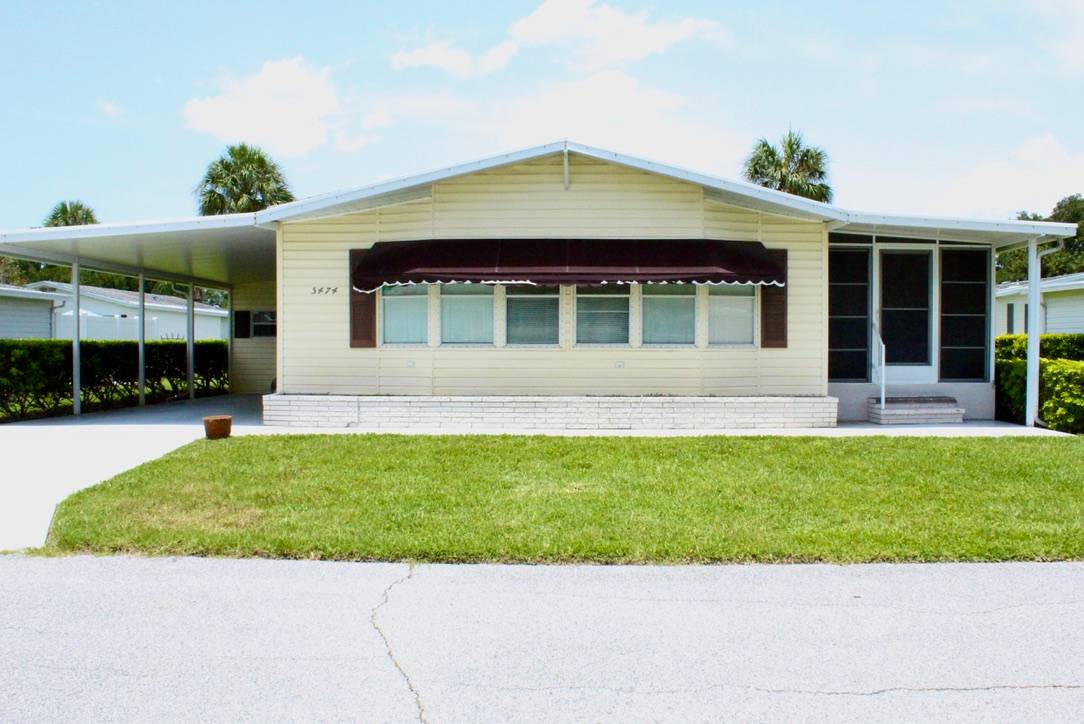 ;
;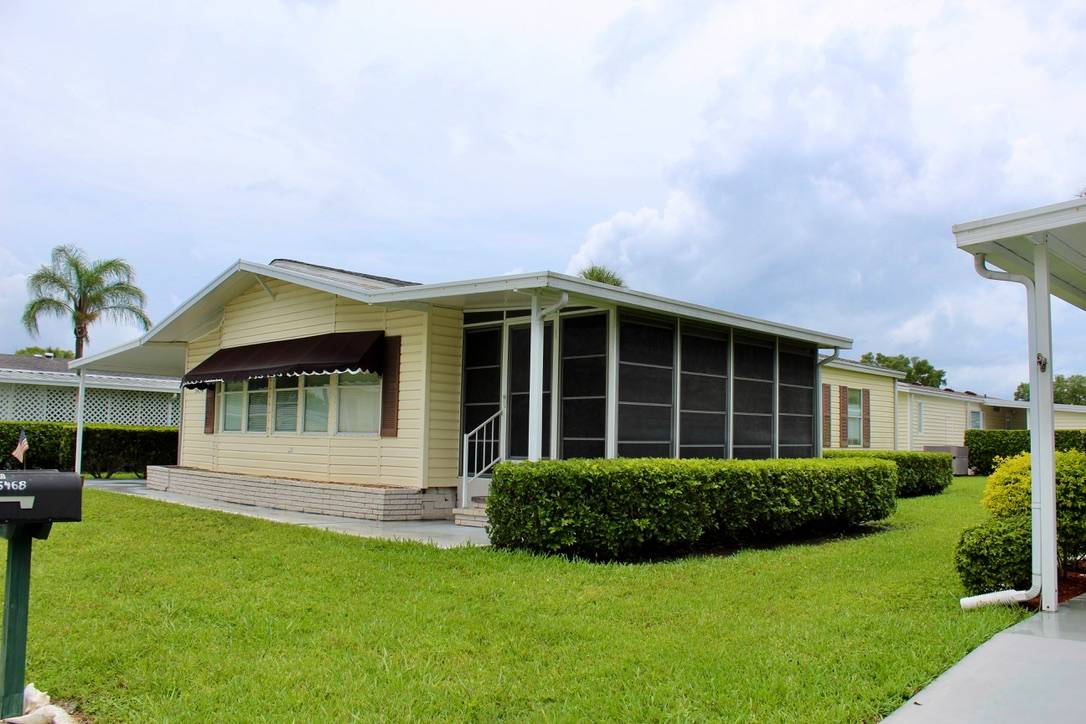 ;
;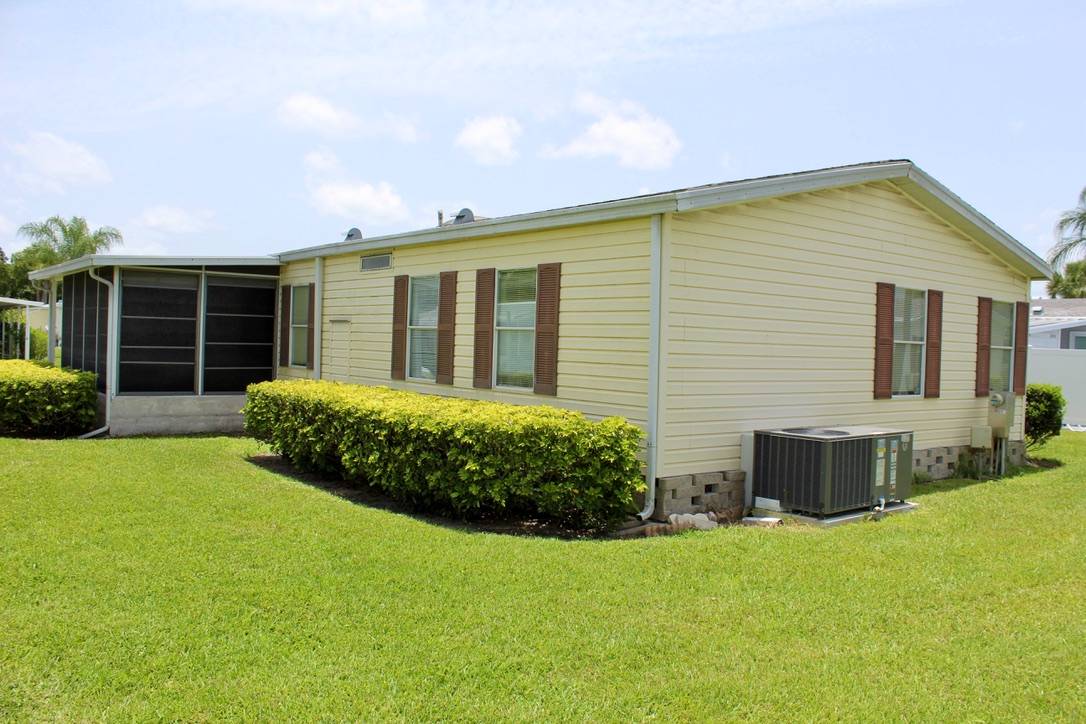 ;
;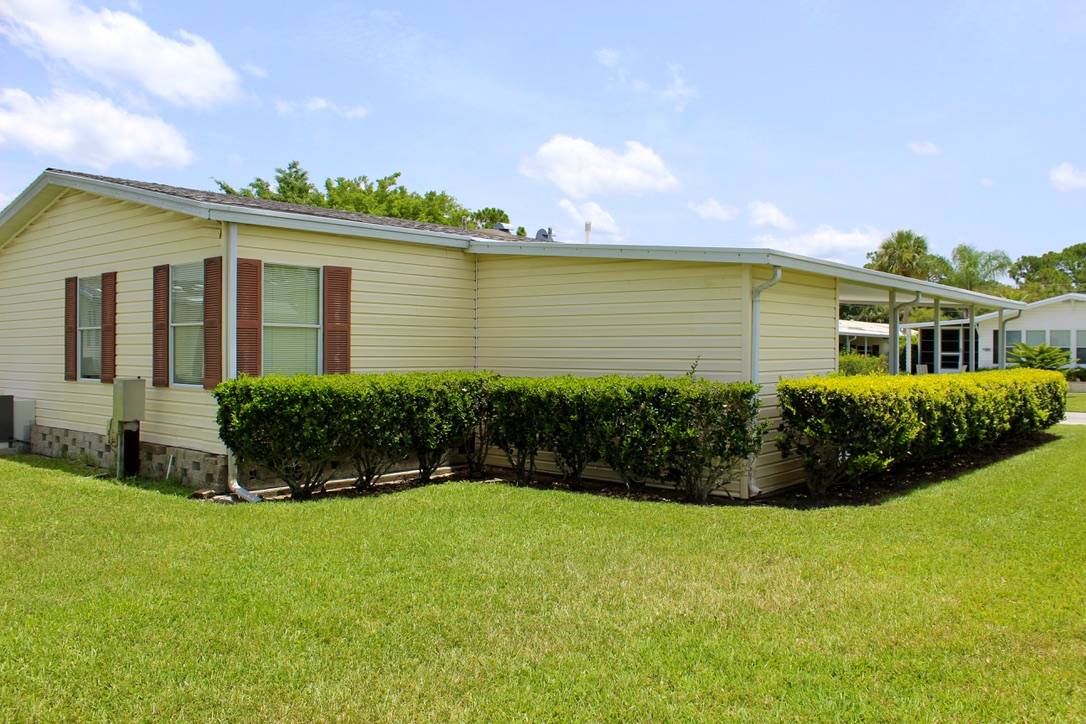 ;
;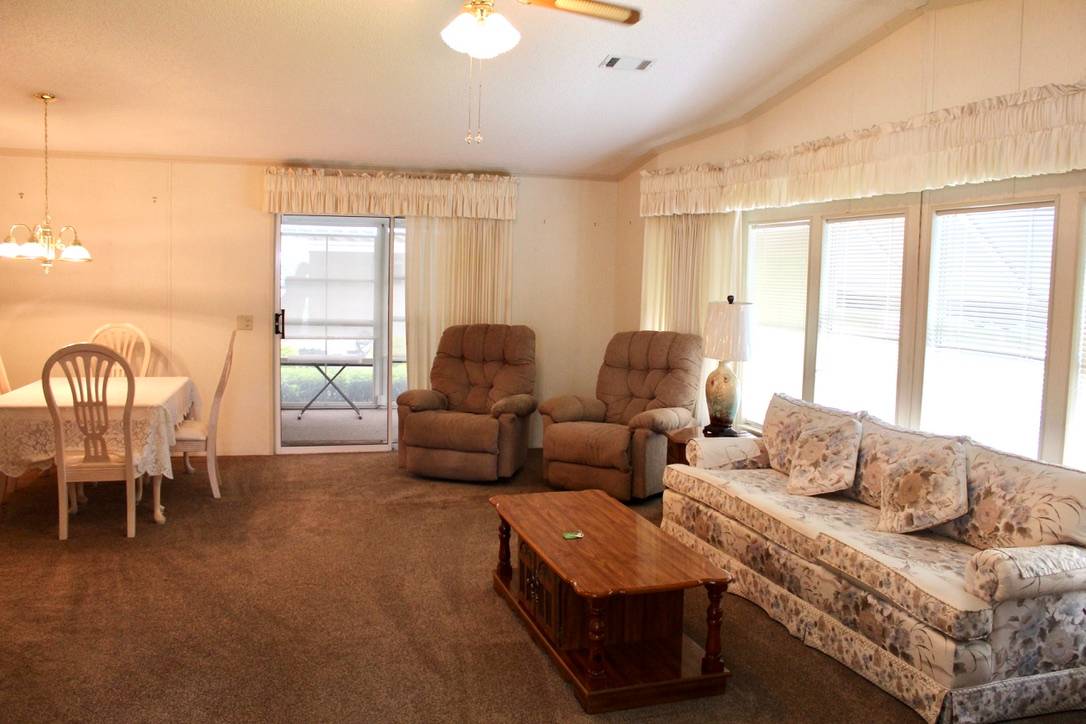 ;
;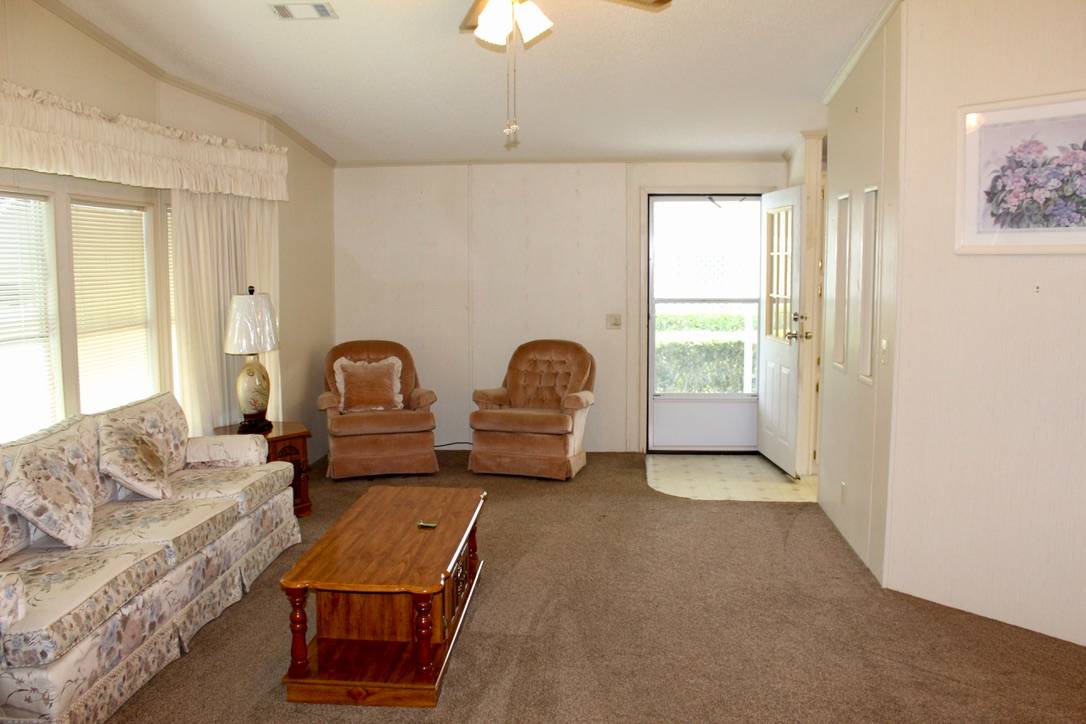 ;
; ;
;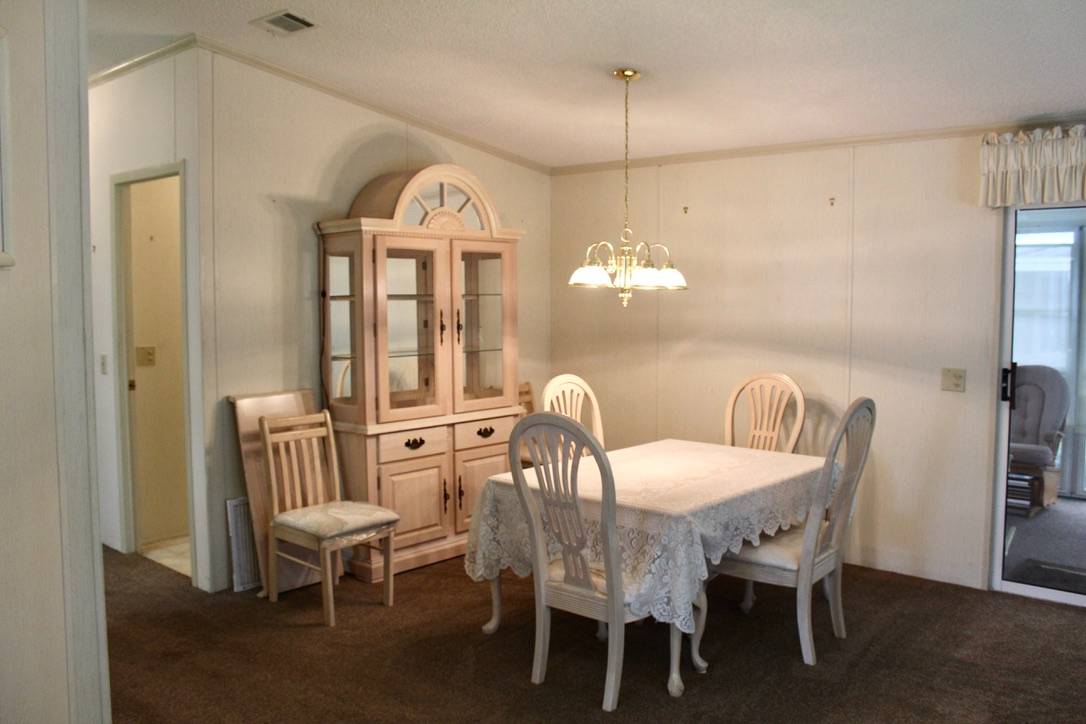 ;
; ;
;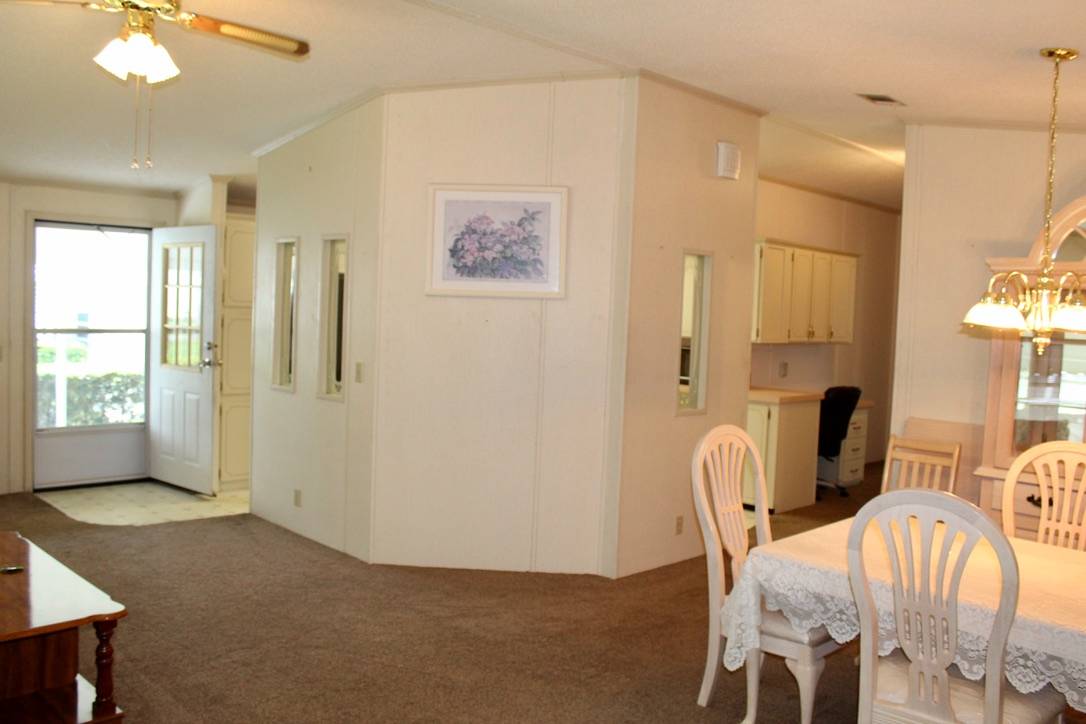 ;
;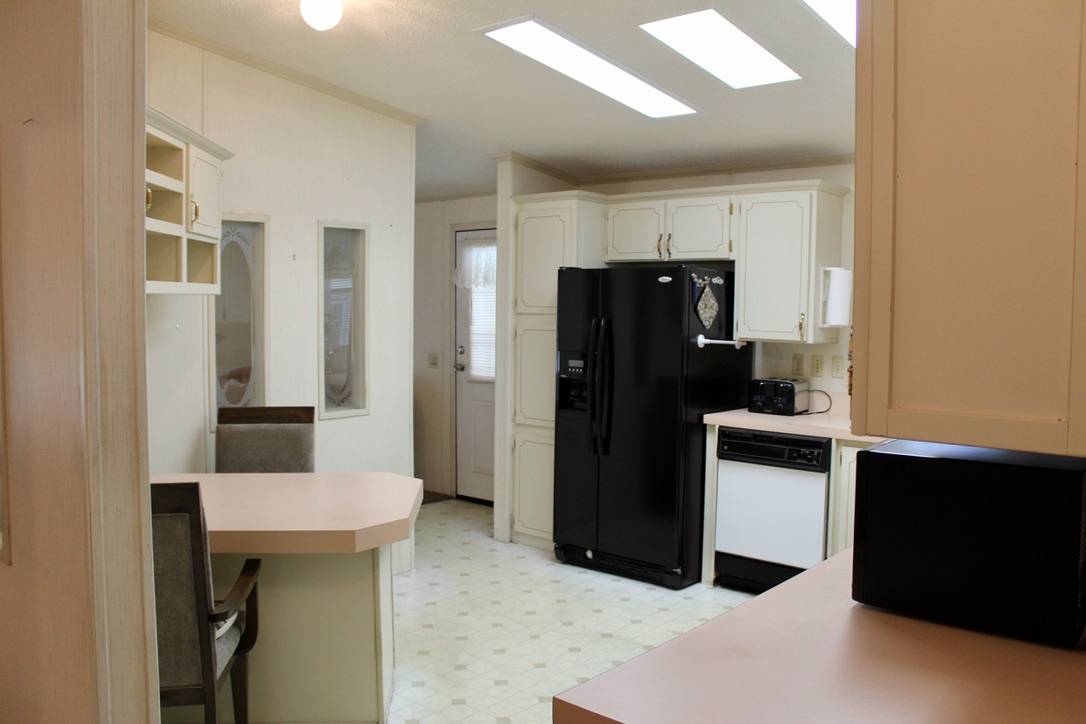 ;
;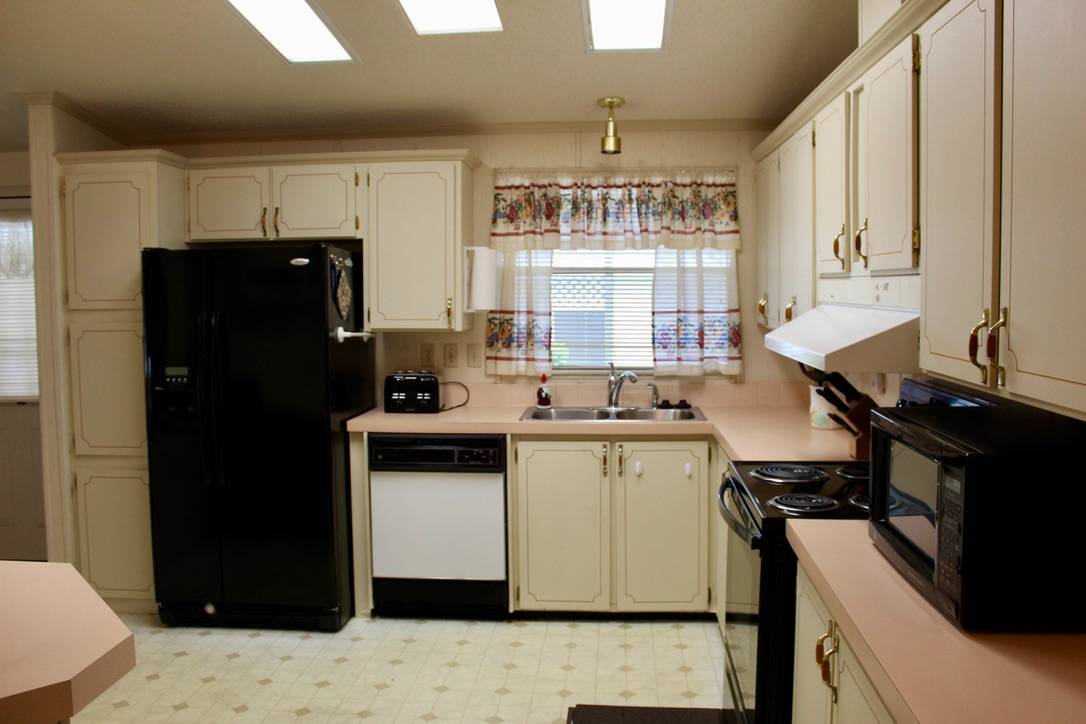 ;
;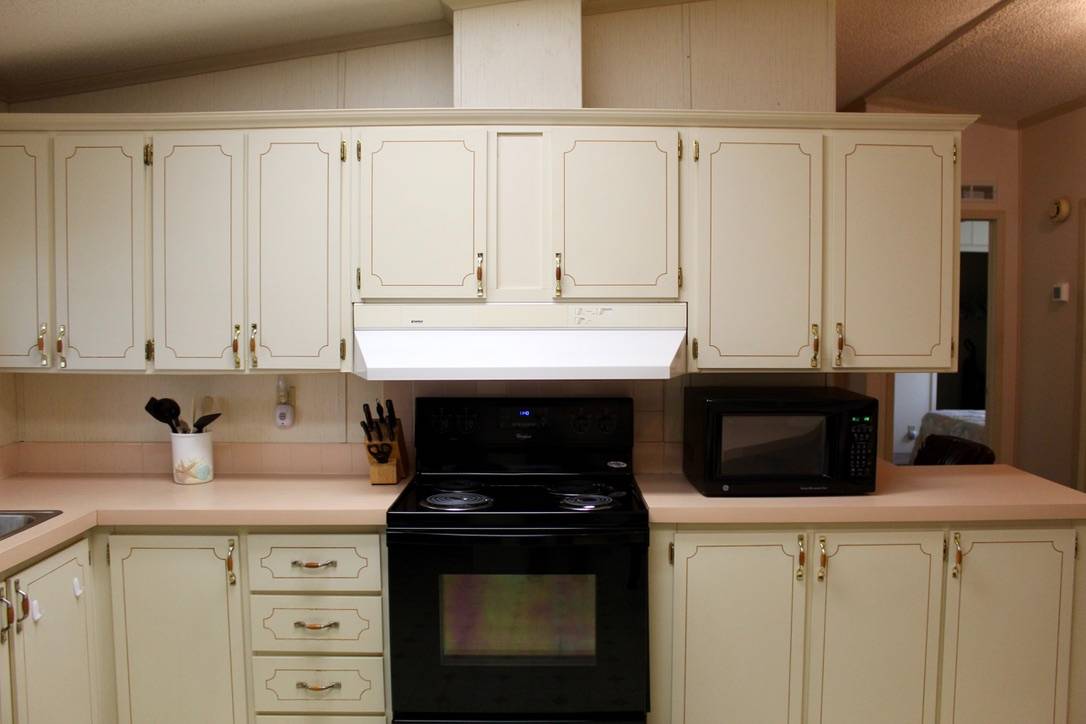 ;
;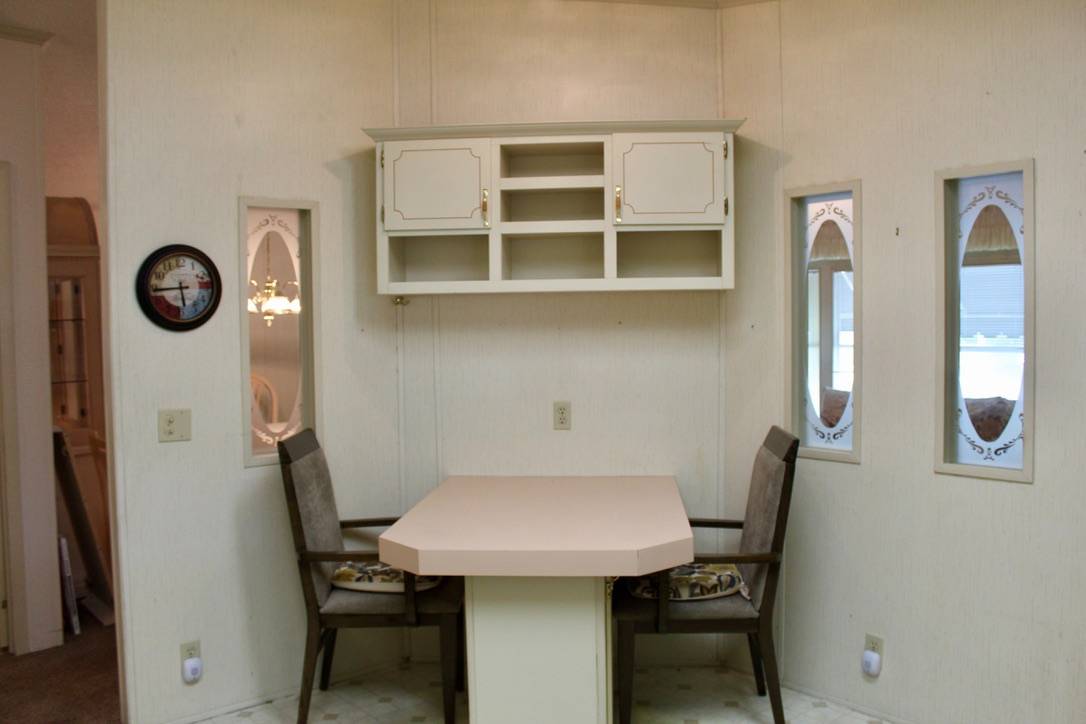 ;
;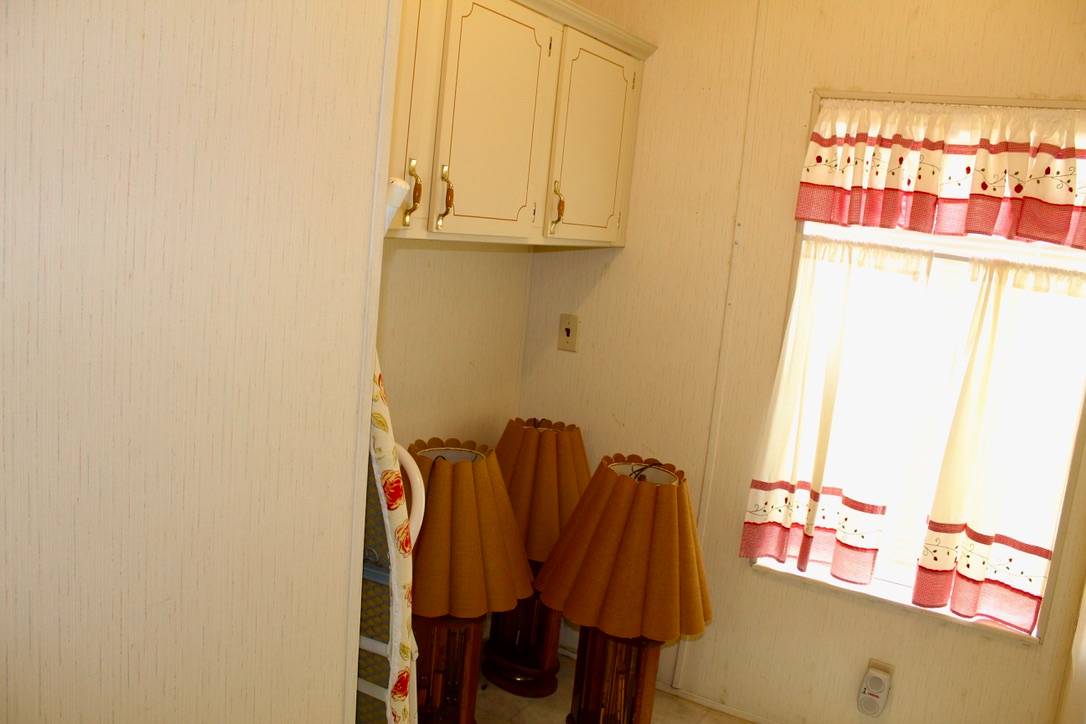 ;
;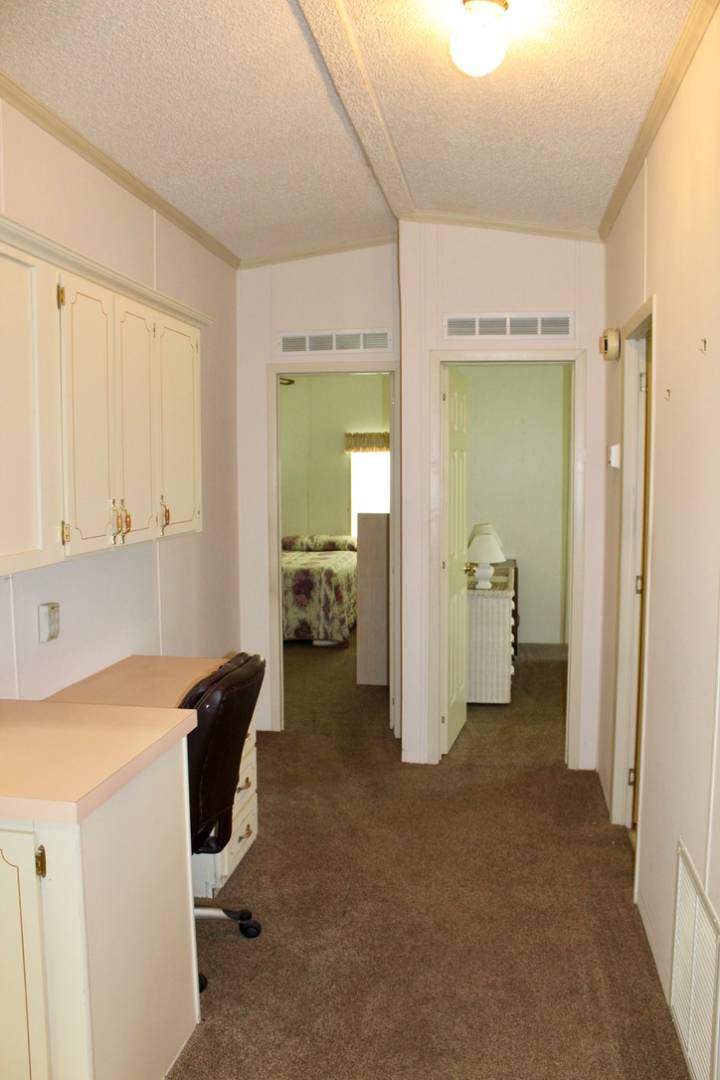 ;
;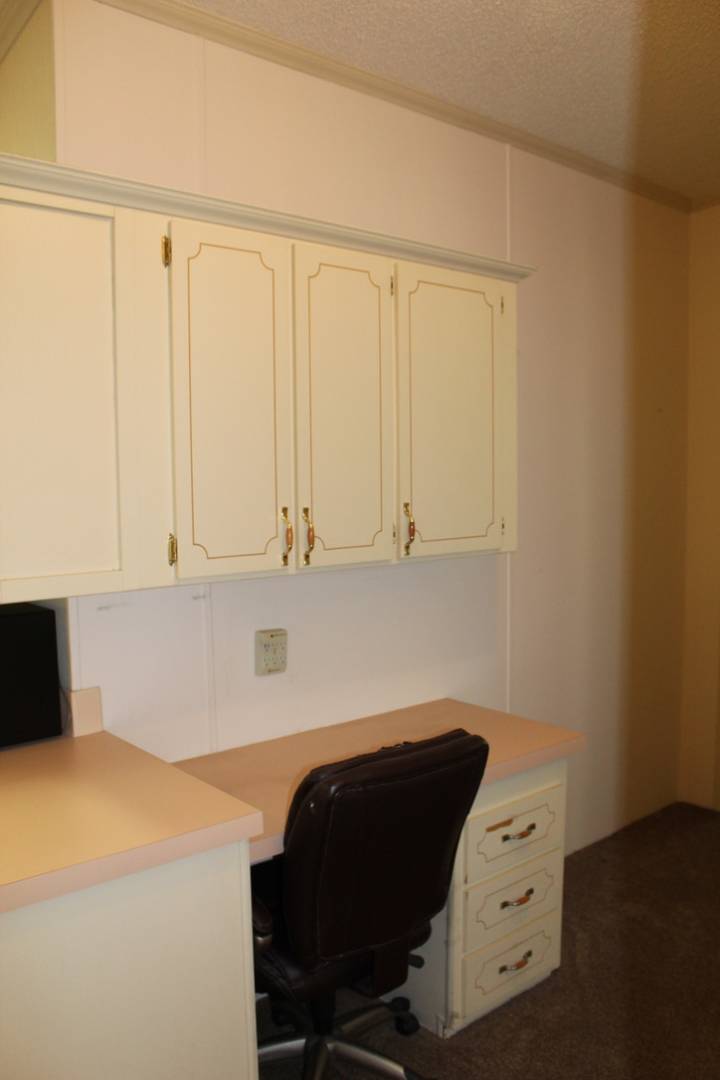 ;
;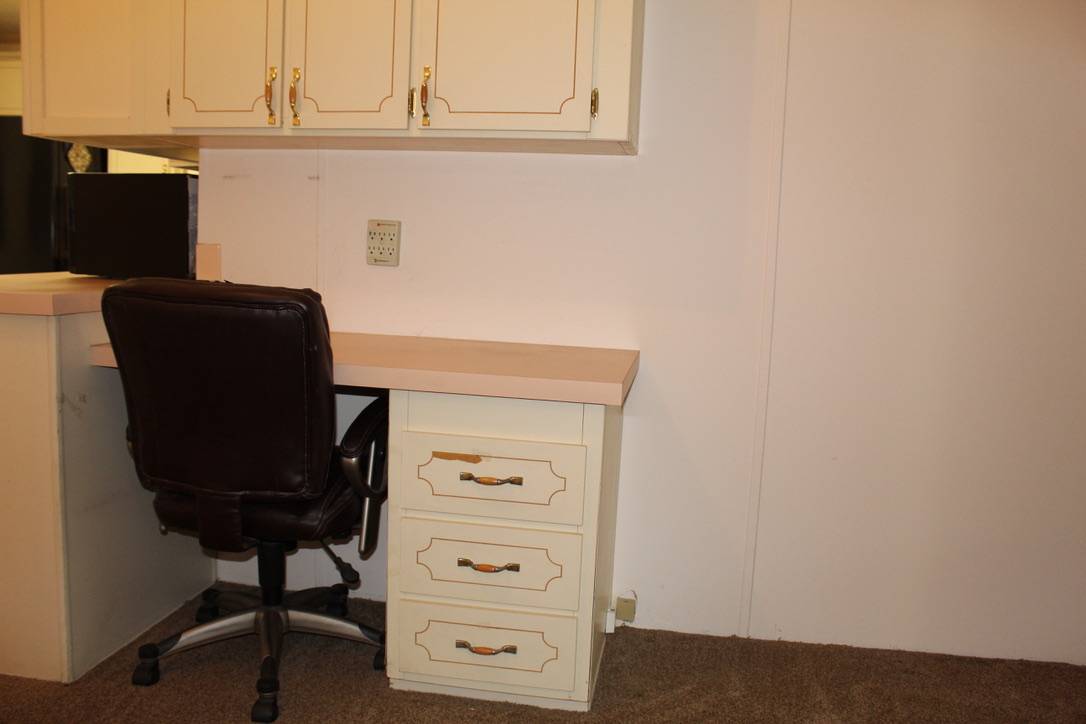 ;
;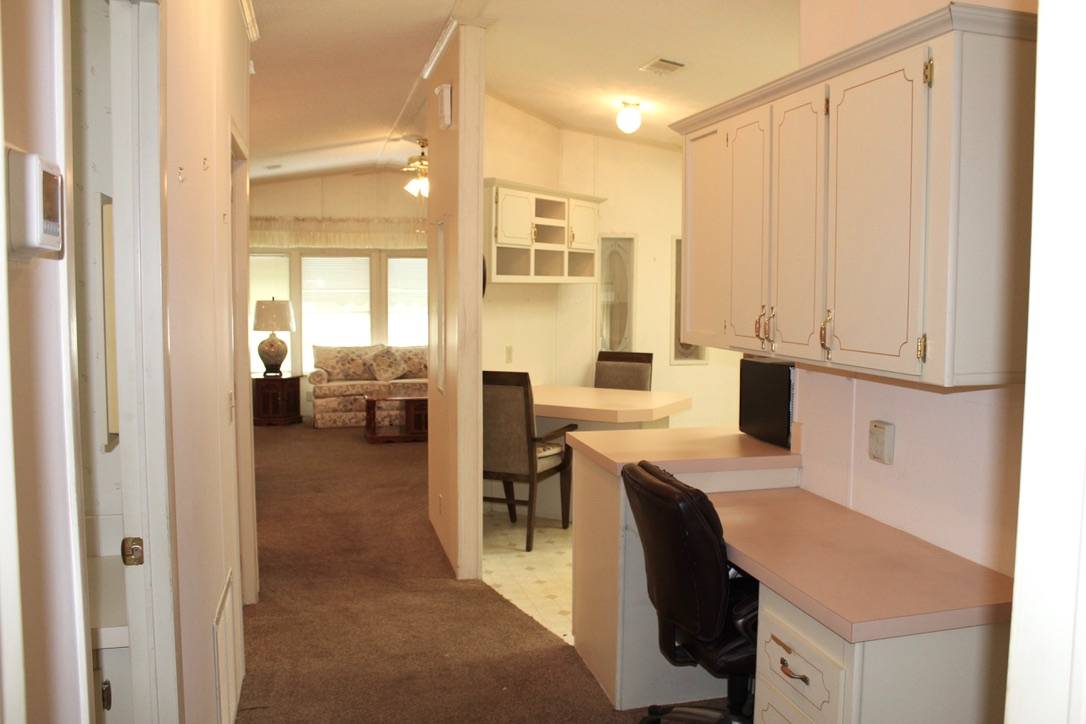 ;
;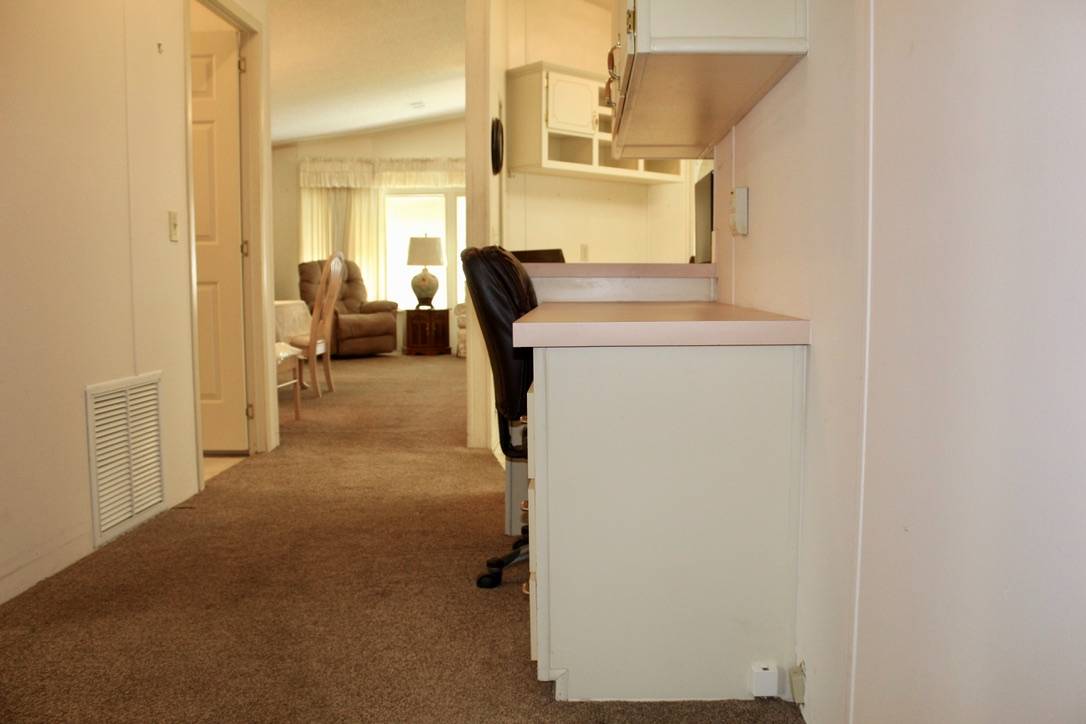 ;
;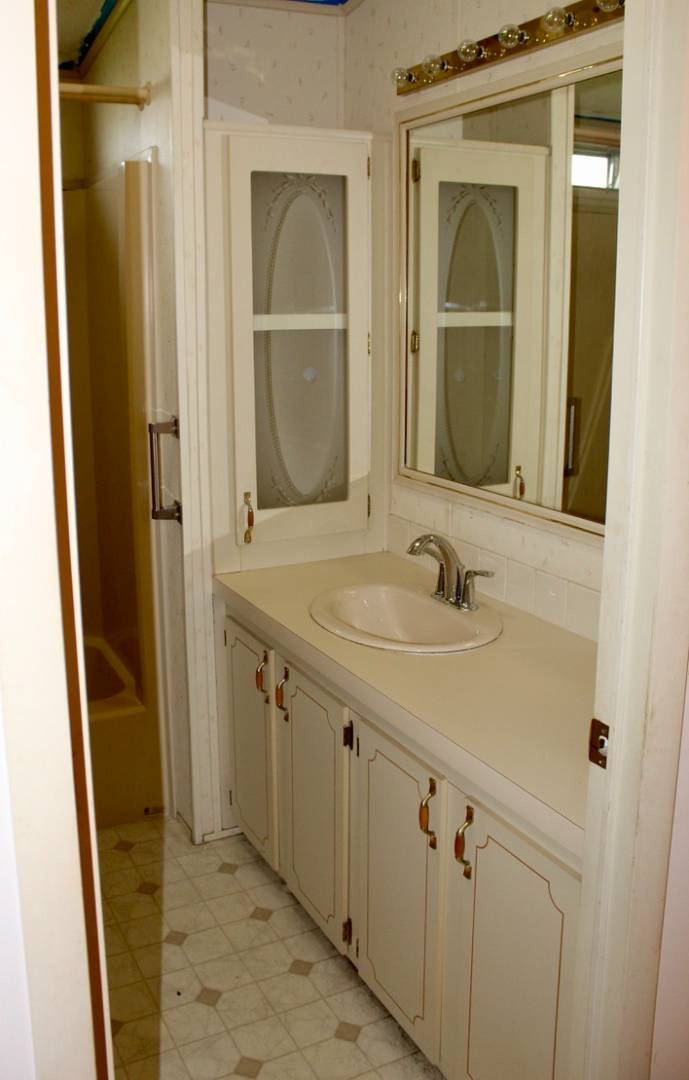 ;
;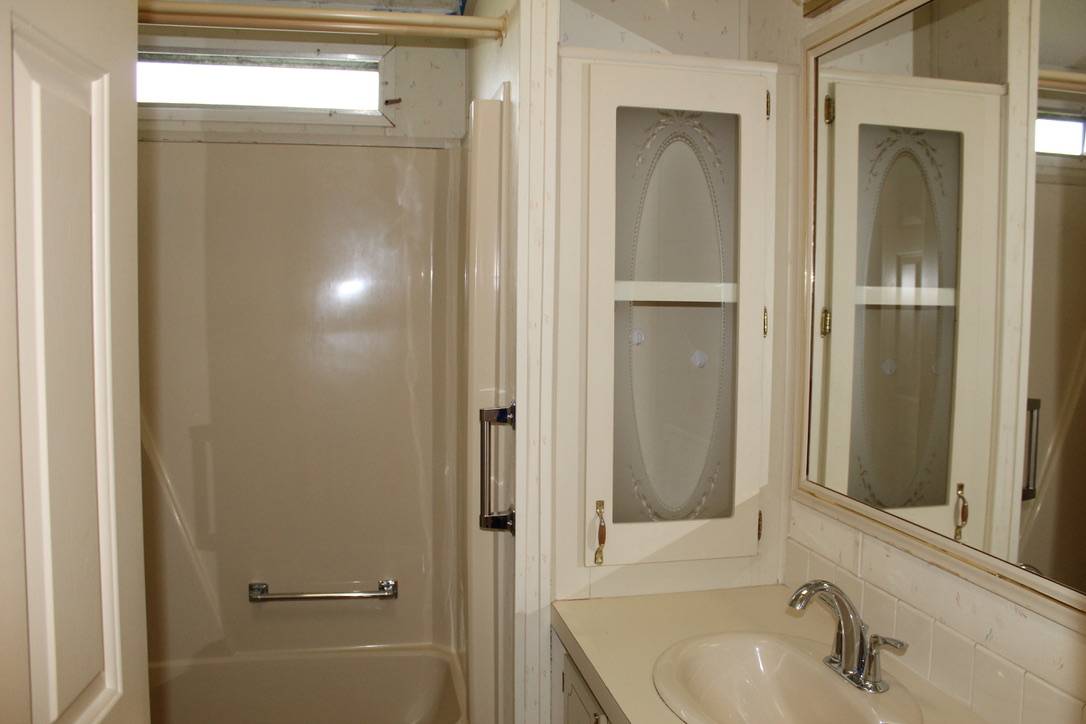 ;
;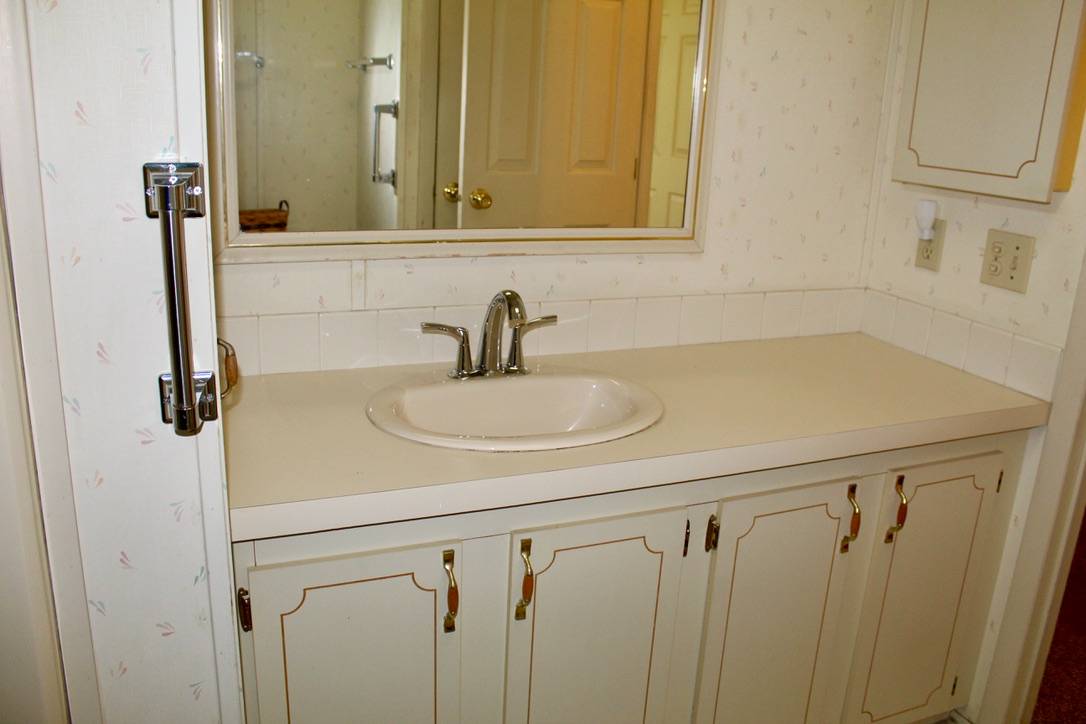 ;
;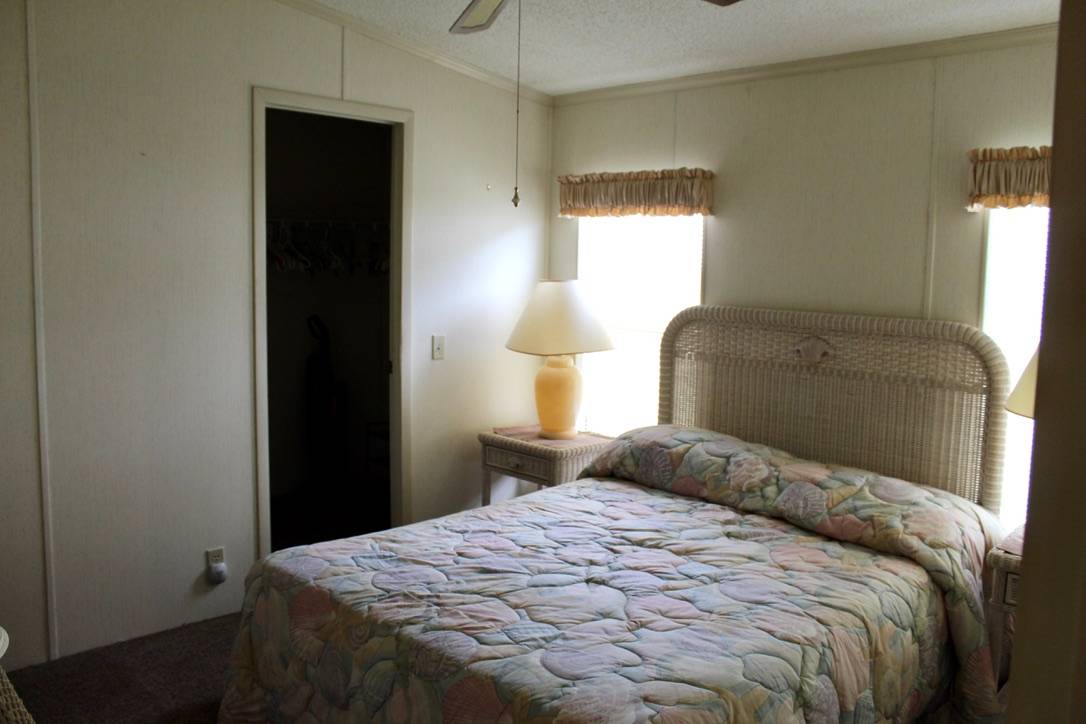 ;
;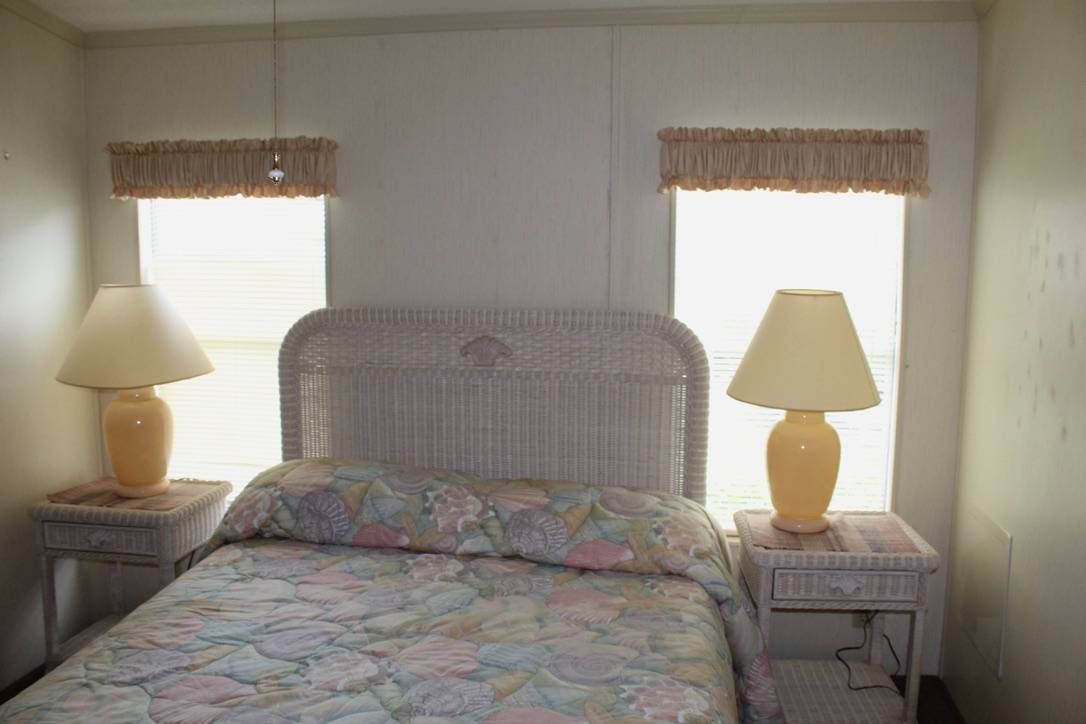 ;
;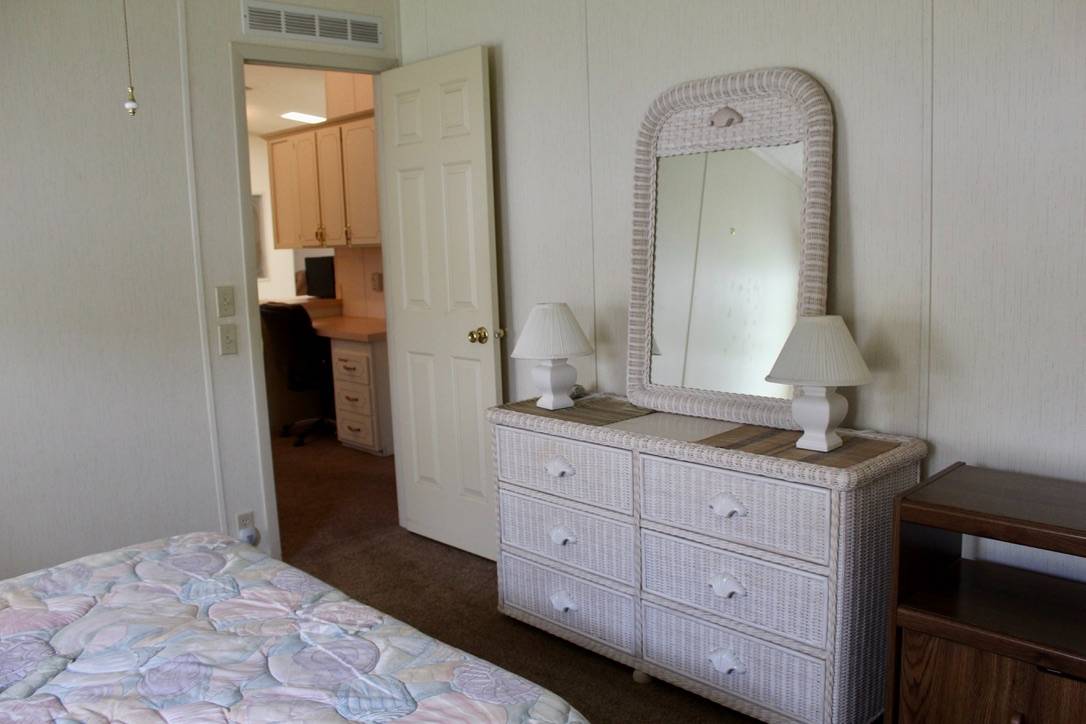 ;
;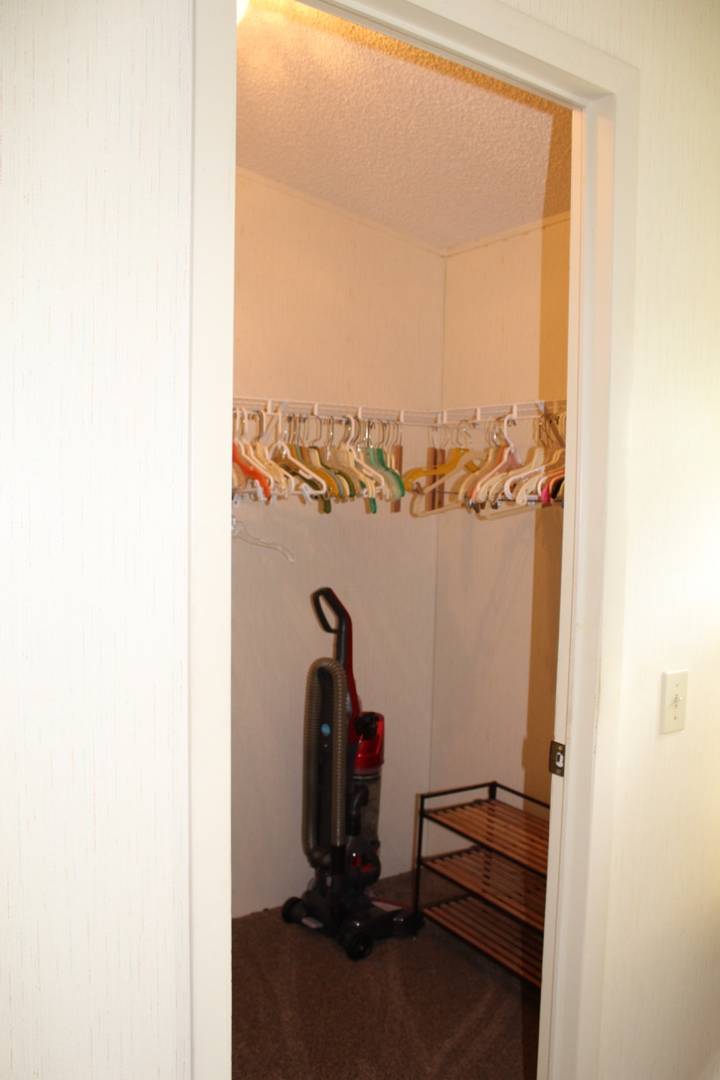 ;
;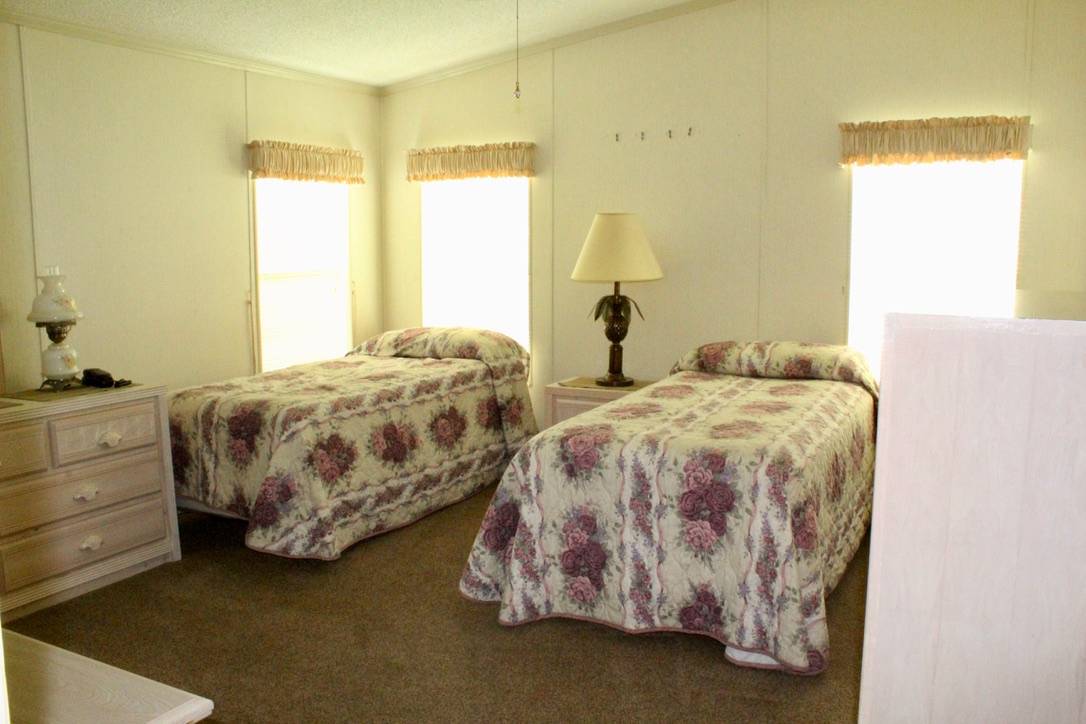 ;
;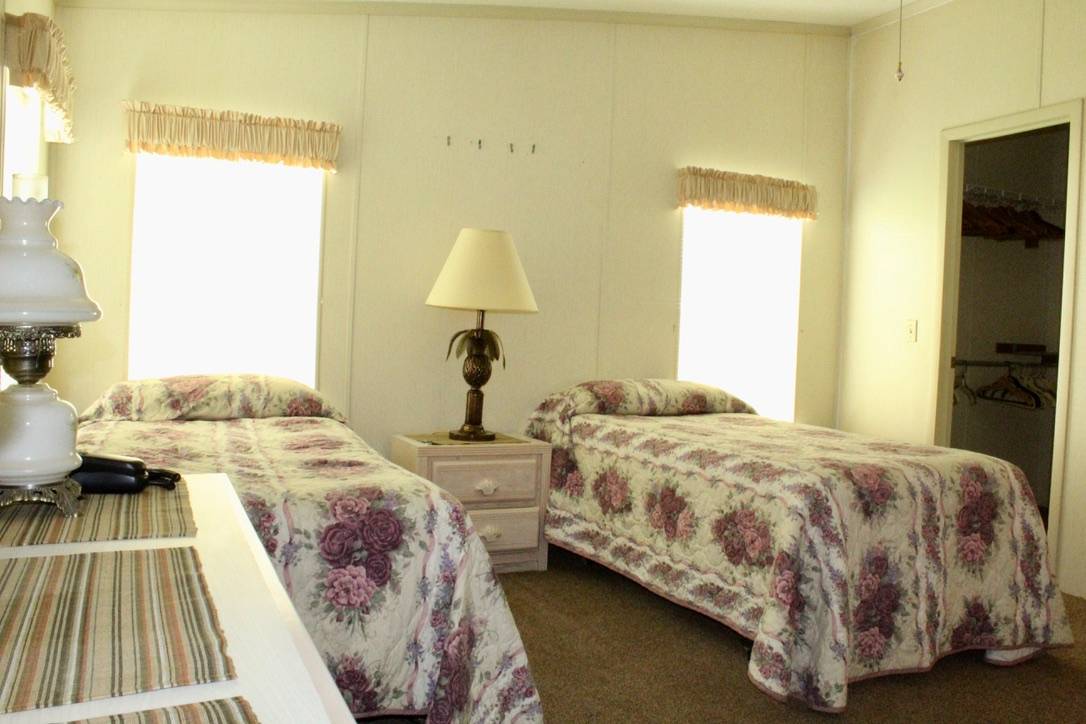 ;
;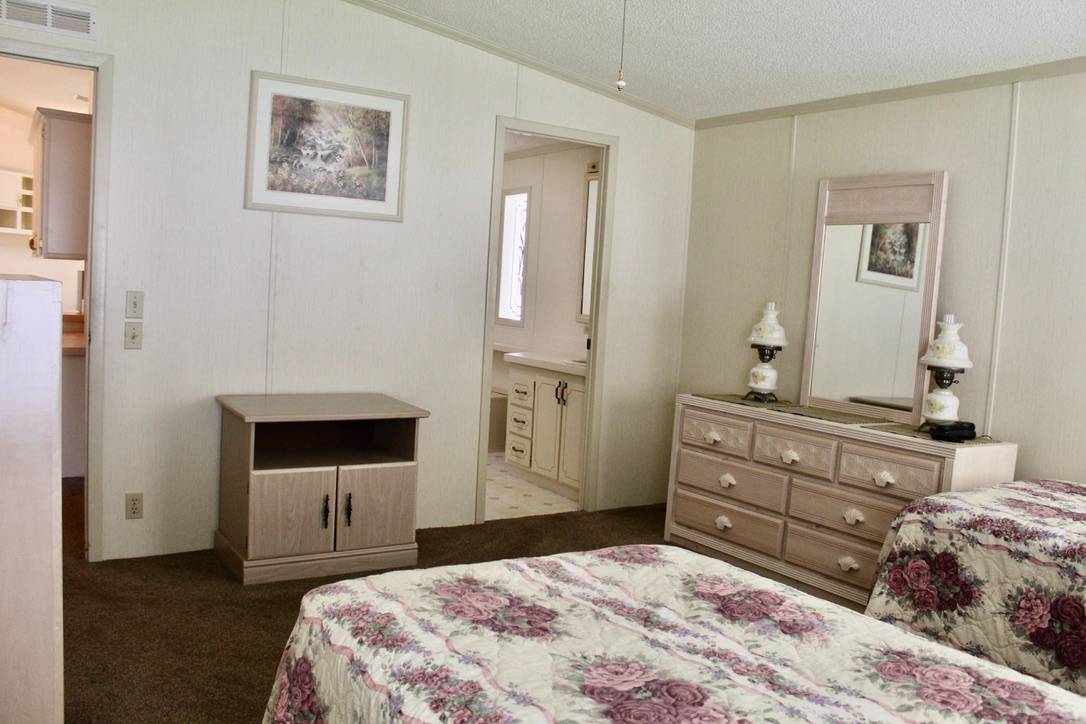 ;
;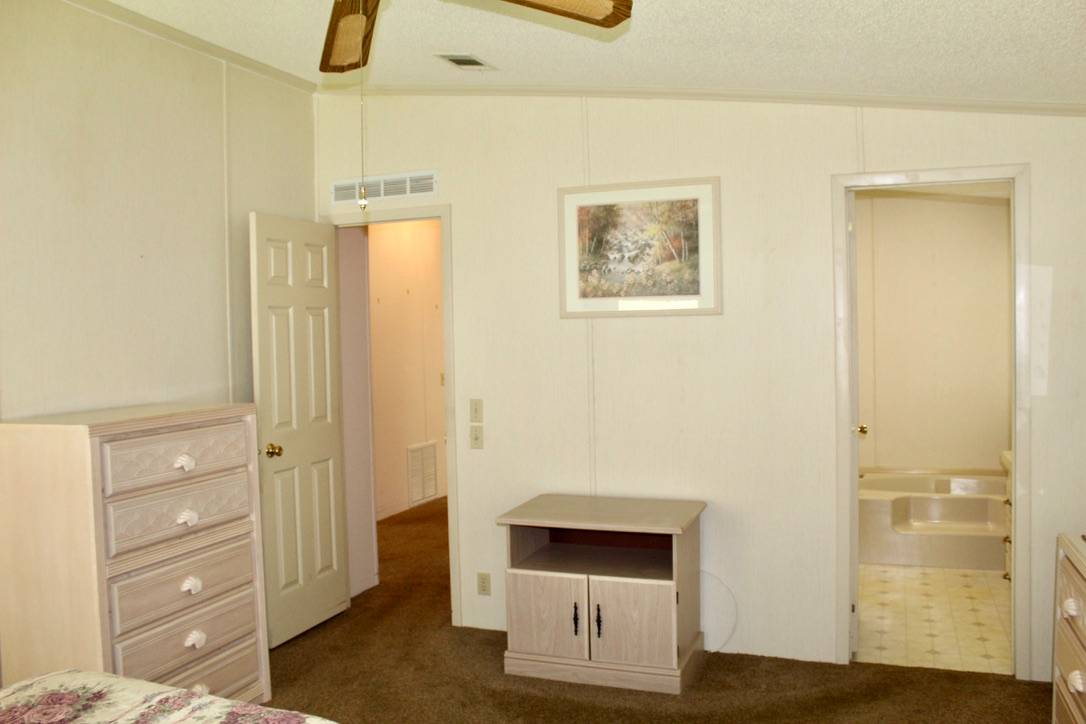 ;
;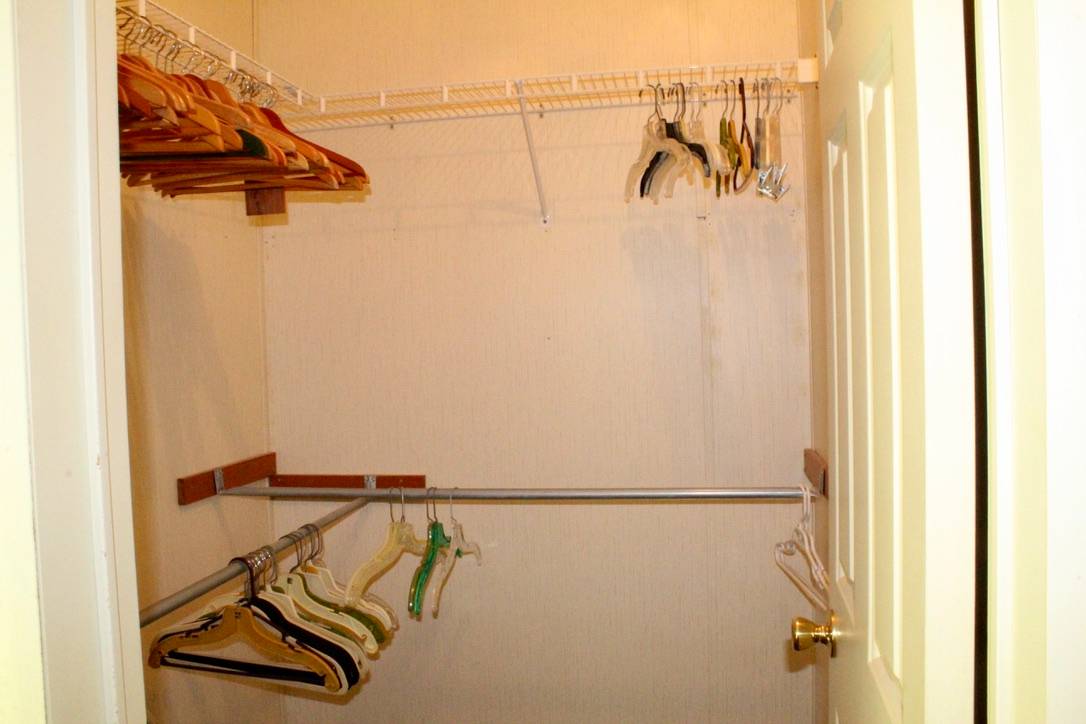 ;
;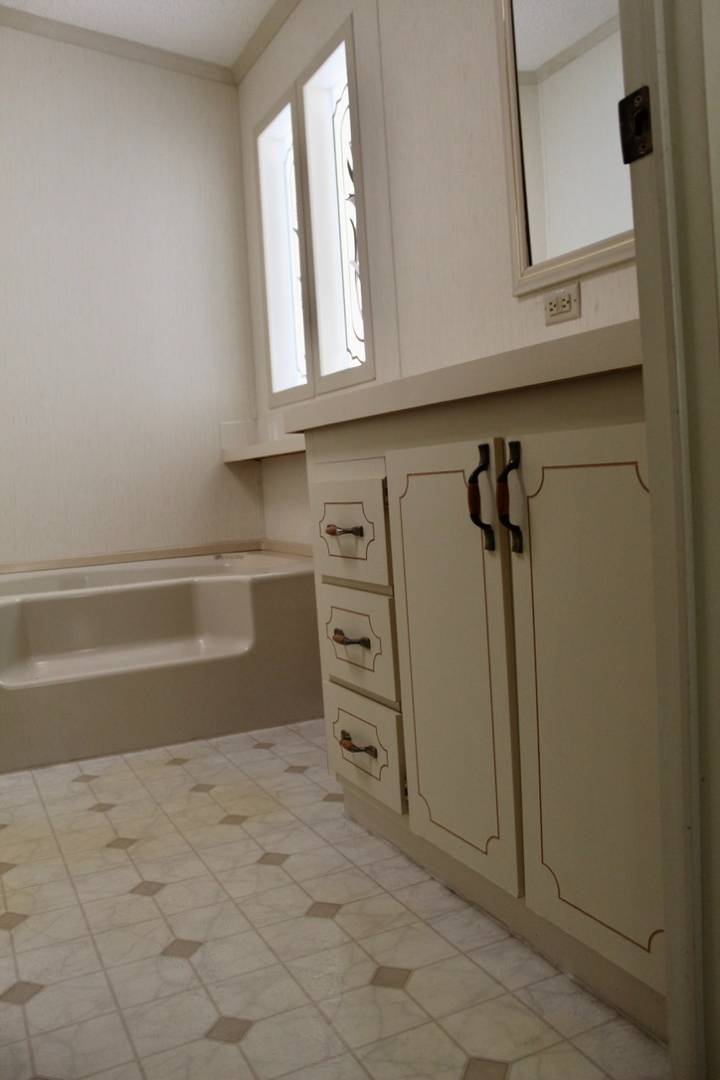 ;
; ;
;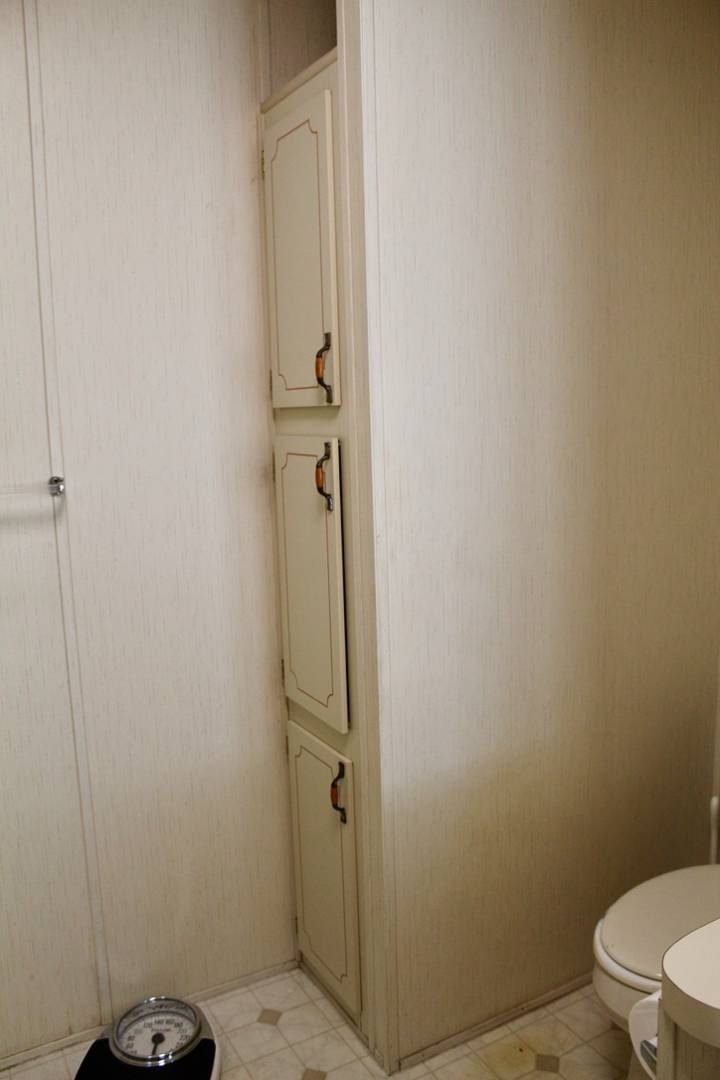 ;
;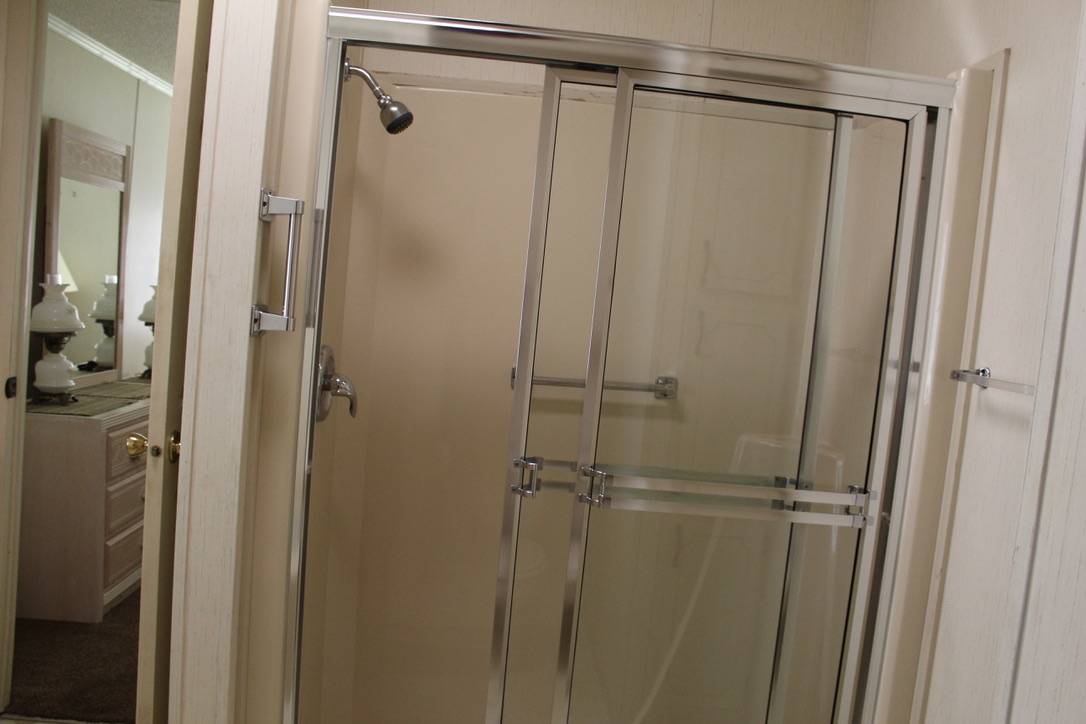 ;
;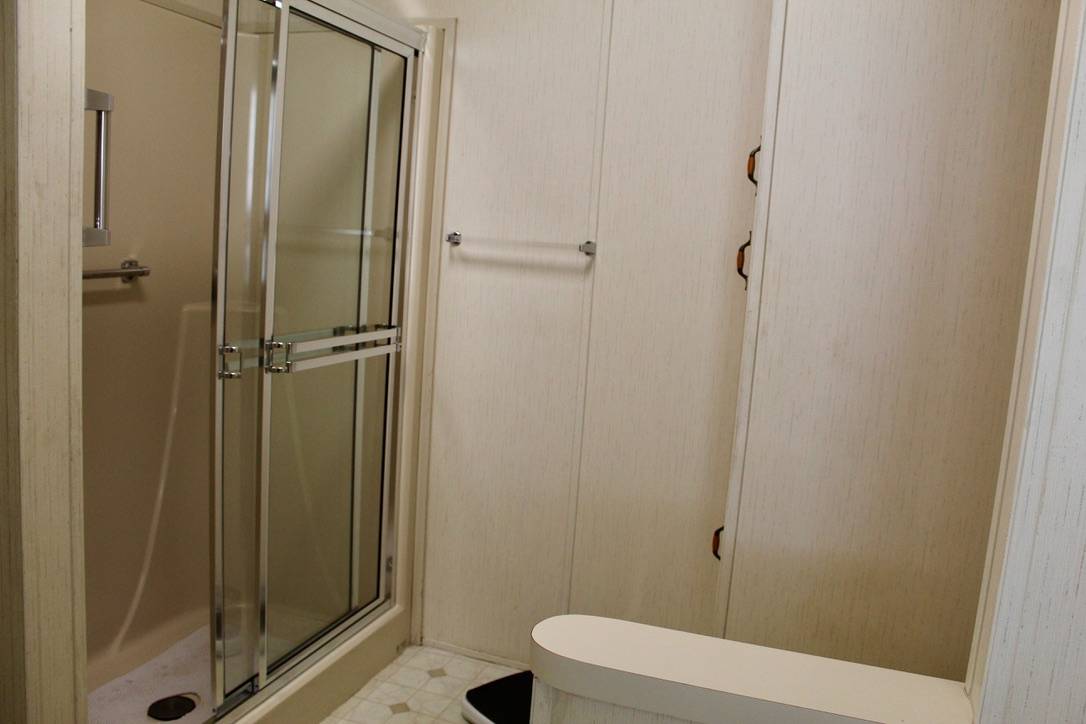 ;
;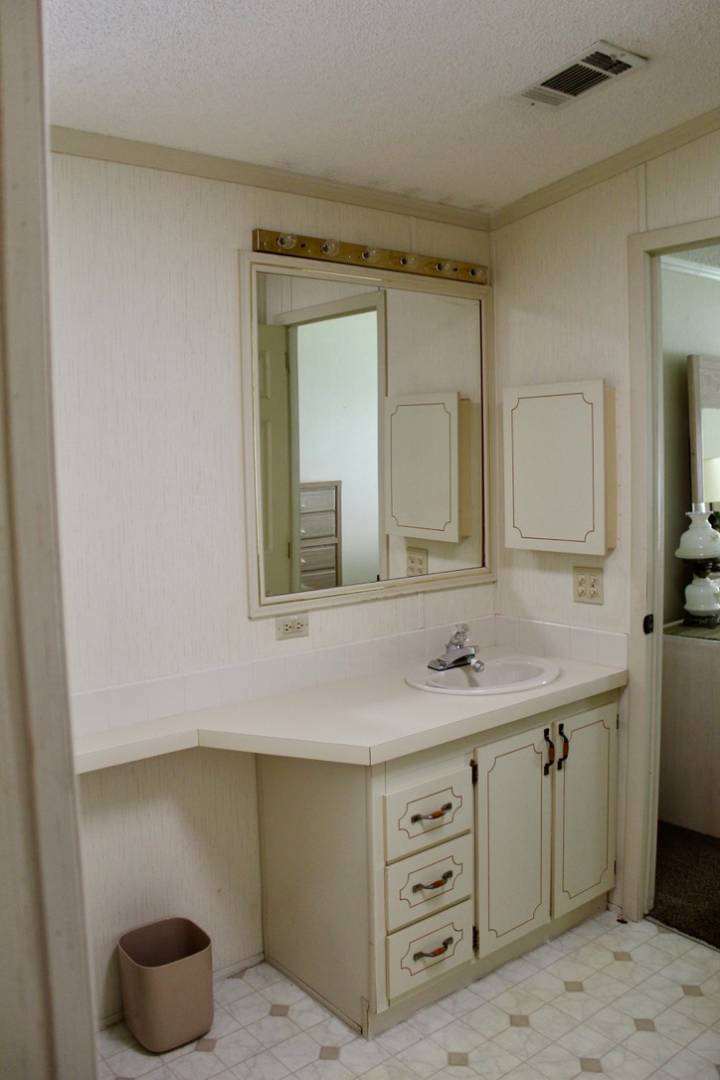 ;
;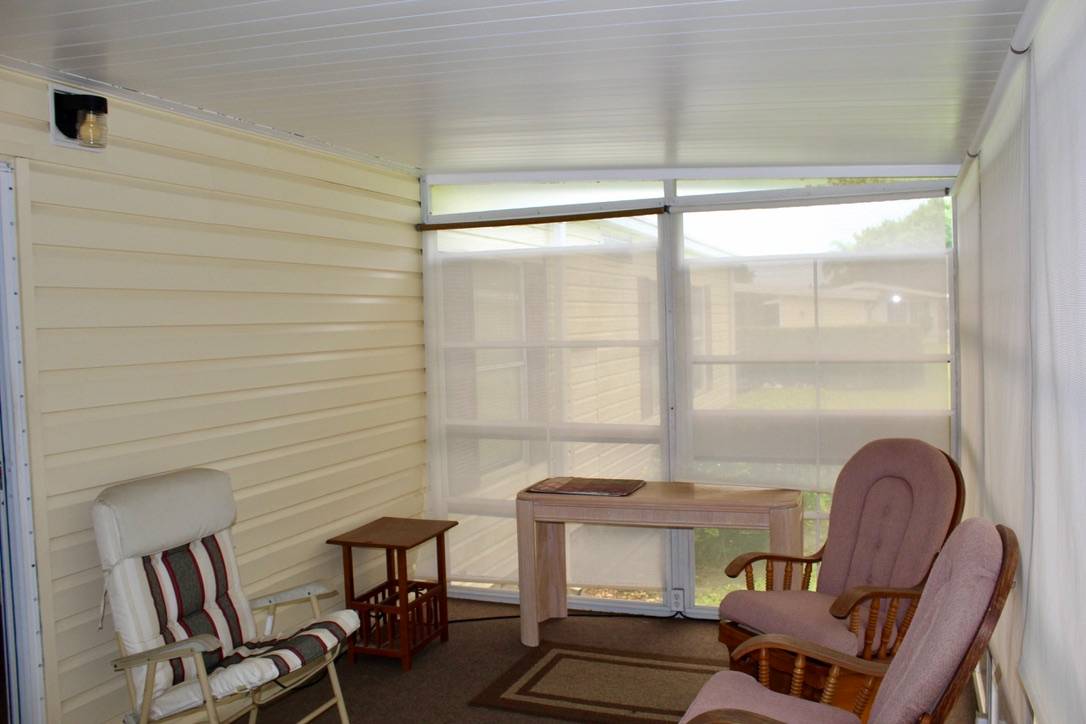 ;
;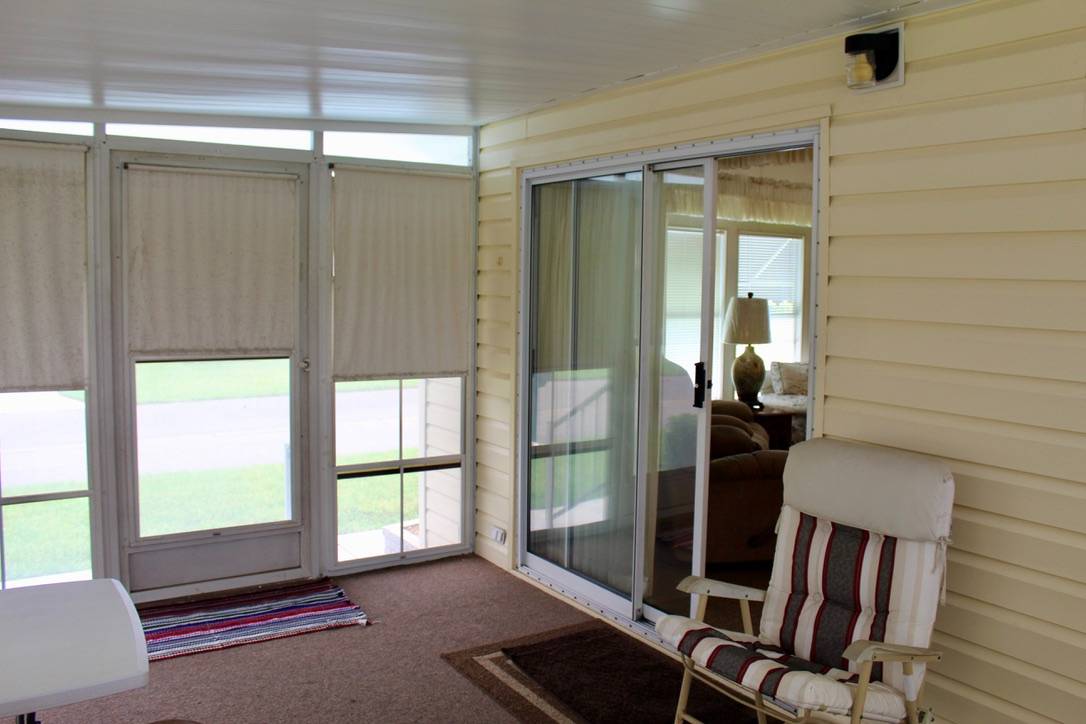 ;
;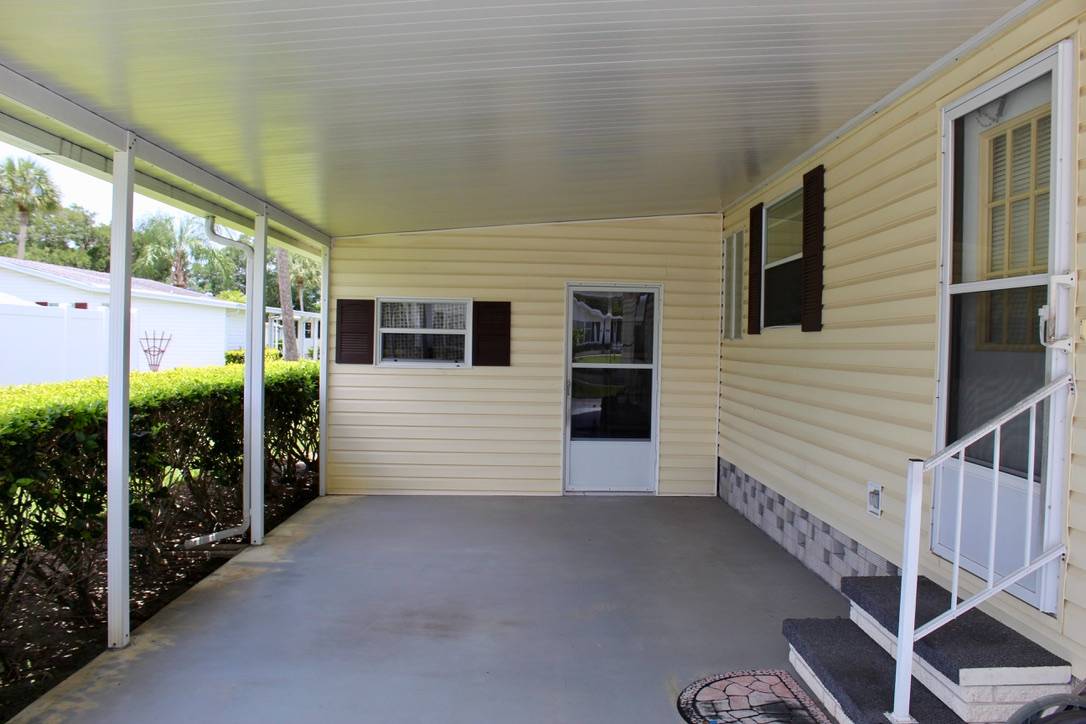 ;
;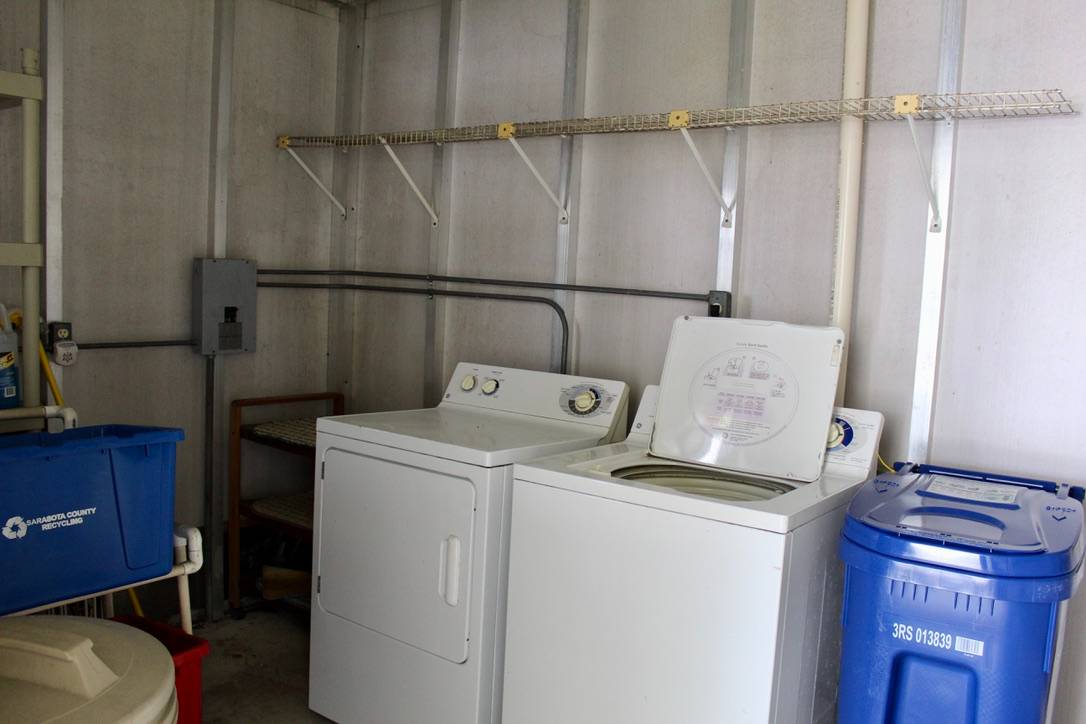 ;
;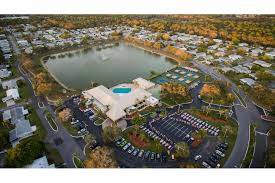 ;
;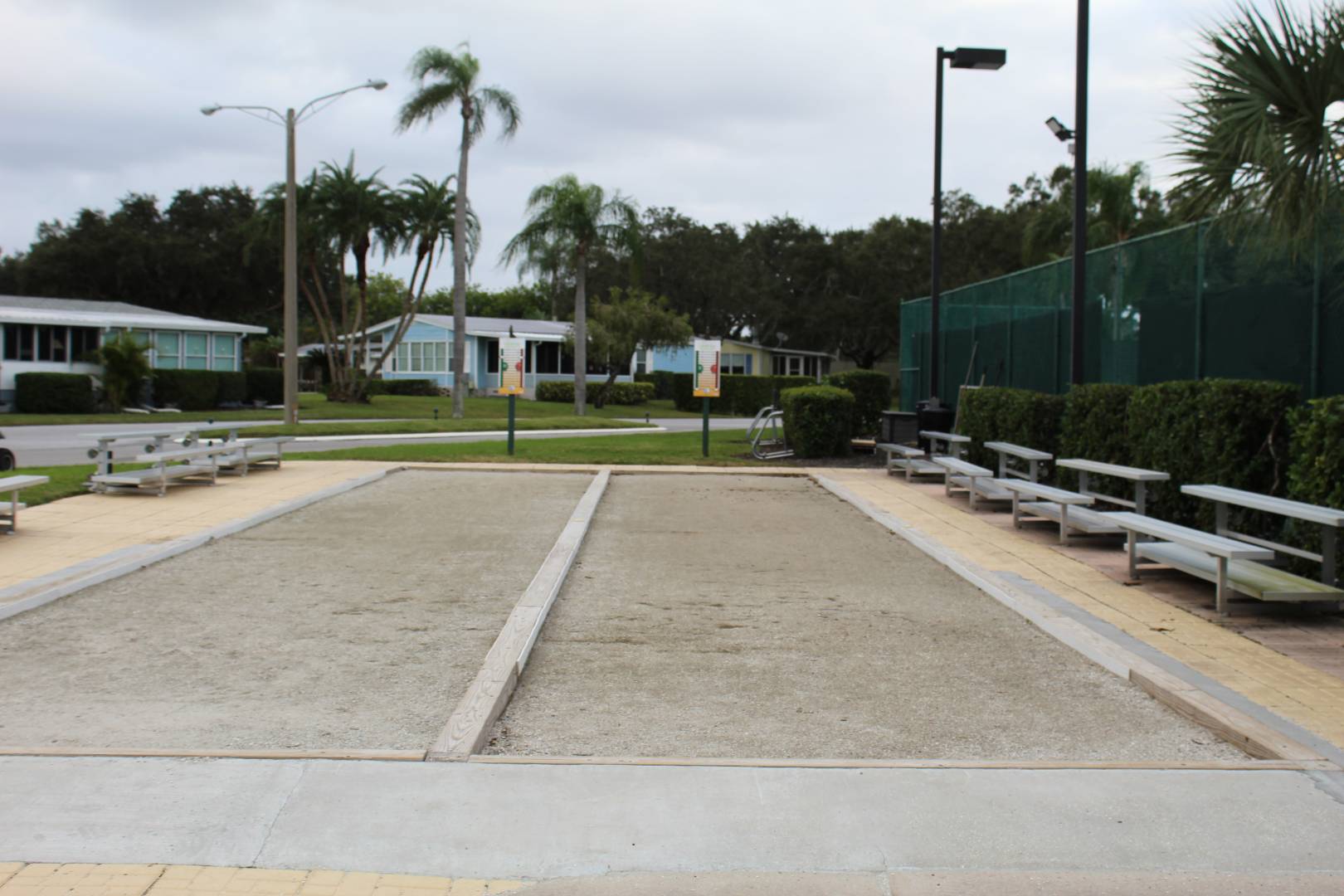 ;
;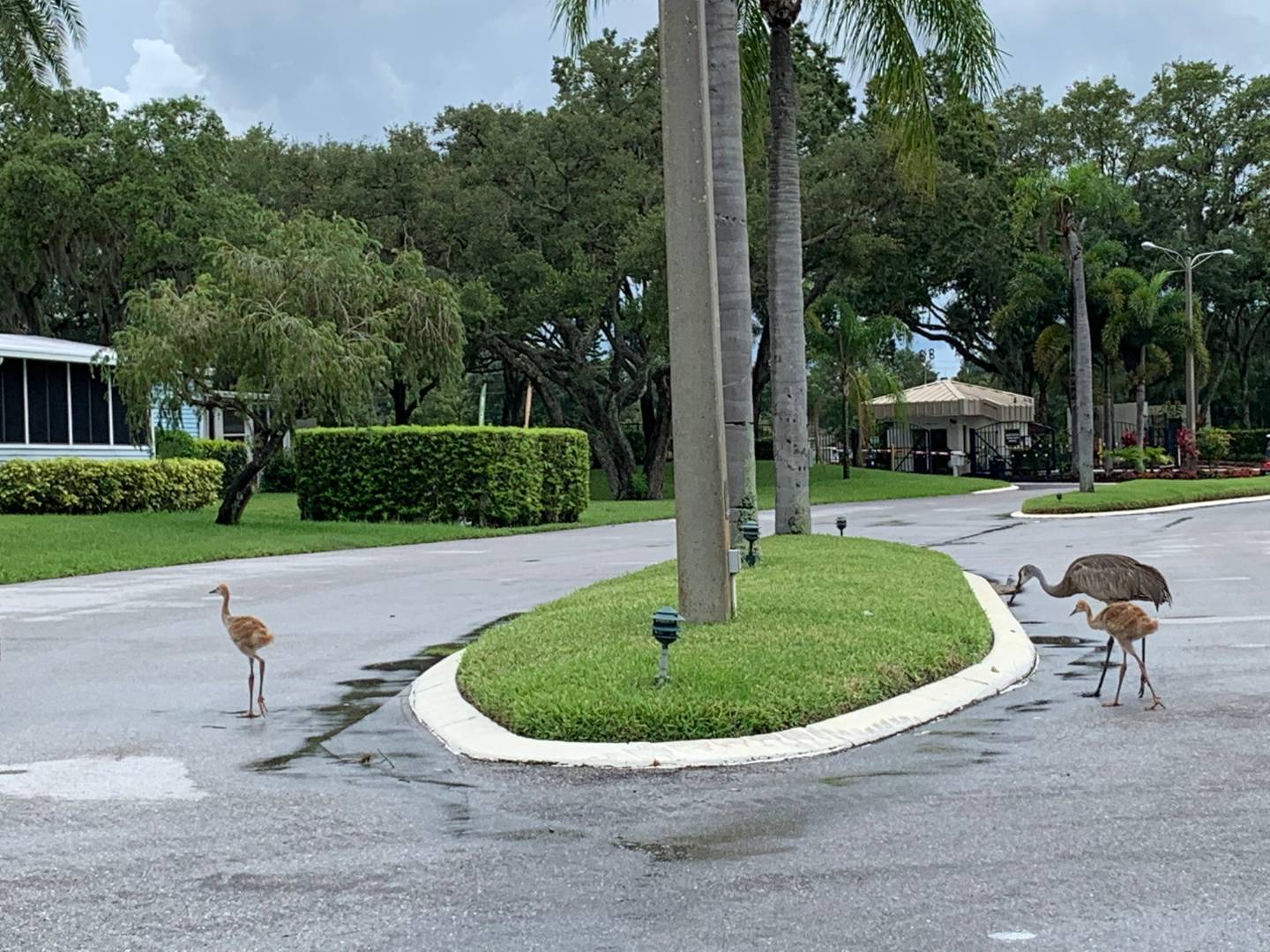 ;
;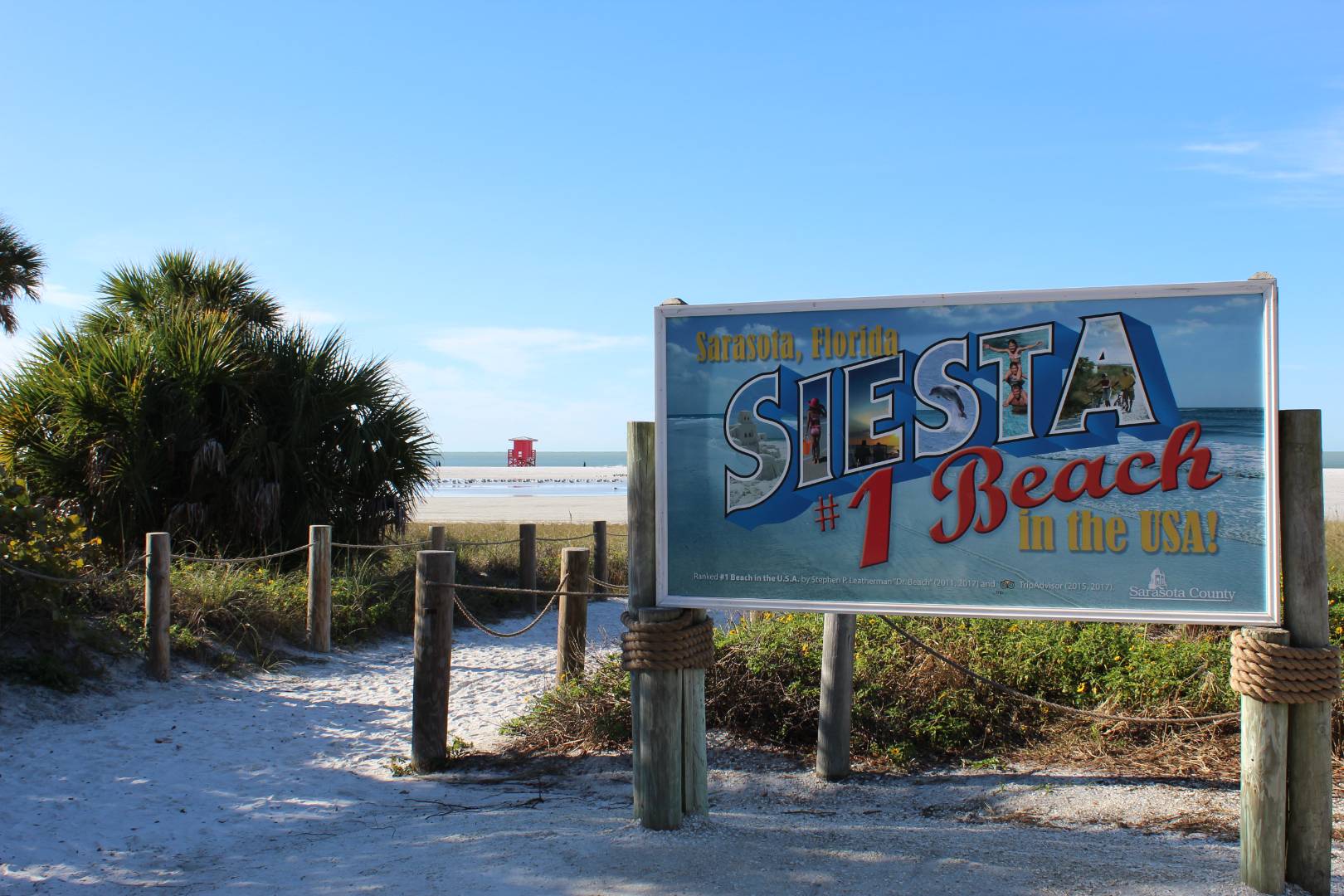 ;
;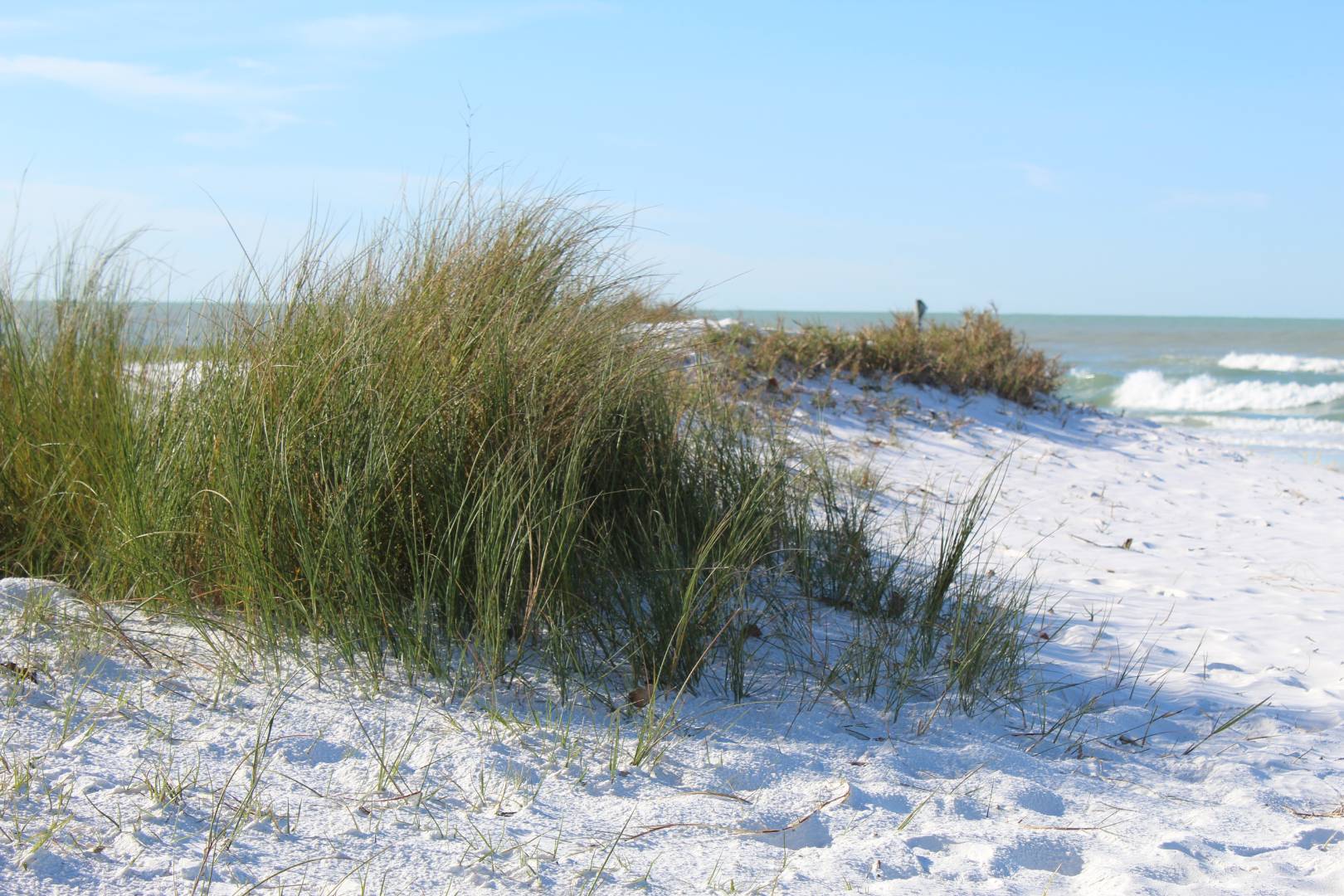 ;
;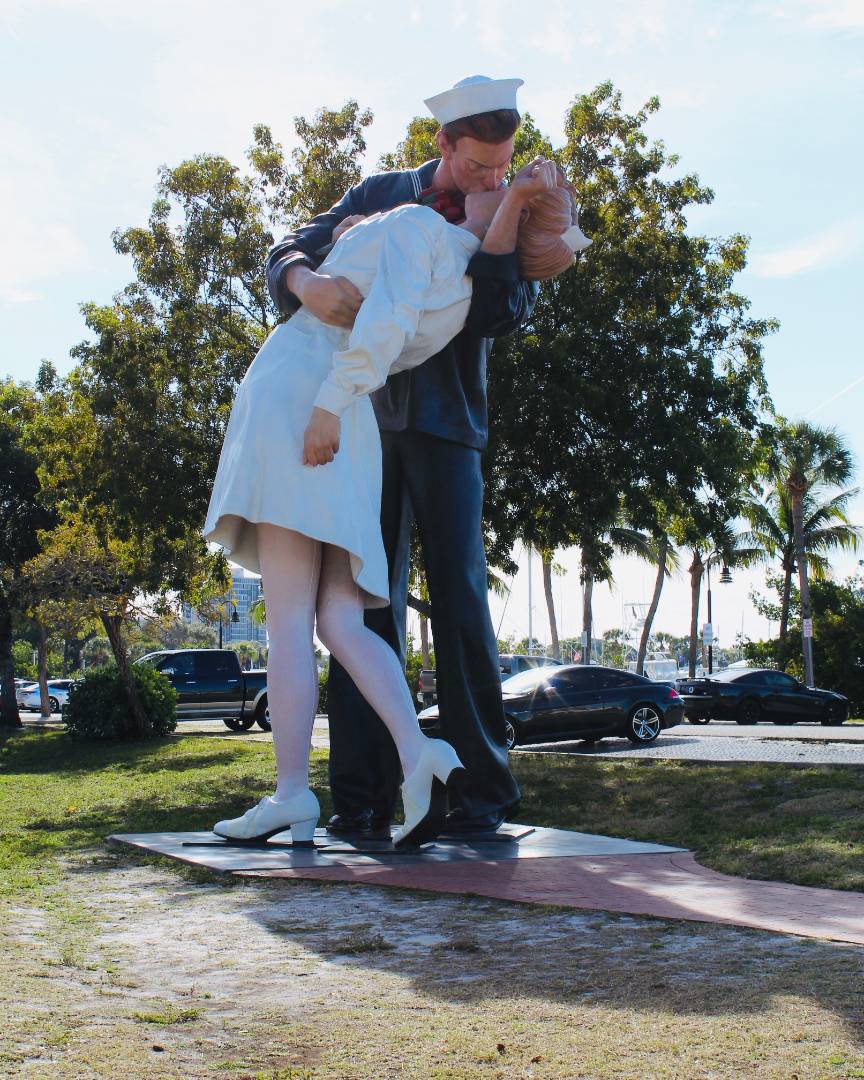 ;
; ;
;